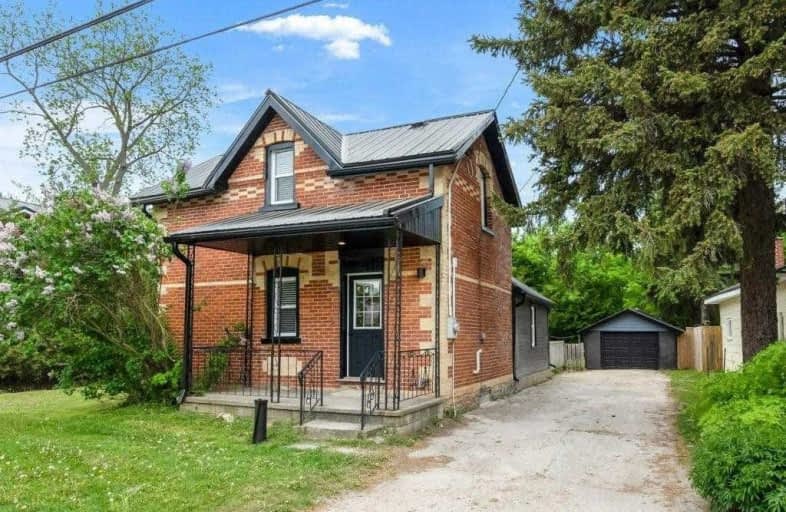Sold on Jul 11, 2021
Note: Property is not currently for sale or for rent.

-
Type: Detached
-
Style: 2-Storey
-
Lot Size: 65.14 x 132.94 Feet
-
Age: No Data
-
Taxes: $1,439 per year
-
Days on Site: 4 Days
-
Added: Jul 07, 2021 (4 days on market)
-
Updated:
-
Last Checked: 2 months ago
-
MLS®#: S5299752
-
Listed By: Re/max realty enterprises inc., brokerage
Isn't That The Cutest House You've Ever Seen!! This Is The One! Attention First Time Home Buyers, Investors, Retirees. Check Out This Magnificently Renovated Century Home Turned Bungaloft In Wonderful Duntroon. Insane Custom Kitchen With Quartz Counters & Backsplash, Soft Close Cabinets, Barn Doors, New Lighting, Beautifully Renovated Bathrooms, Entire House Fully Done, Updated Gas Fireplace, Updated Furnace, Updated Electrical, Updated Windows,
Extras
Upgraded Metal Roof, Too Much To List. This One Is The Nicest House In This Price Range In All Of Southern Ontario. Minutes To Collingwood And Blue Mountain. Better Hurry. Inclusions: Dishwasher, Washer & Dryer, Gas Stove, Refrigerator.
Property Details
Facts for 2834 Simcoe County Road 124, Clearview
Status
Days on Market: 4
Last Status: Sold
Sold Date: Jul 11, 2021
Closed Date: Aug 19, 2021
Expiry Date: Sep 27, 2021
Sold Price: $569,000
Unavailable Date: Jul 11, 2021
Input Date: Jul 07, 2021
Property
Status: Sale
Property Type: Detached
Style: 2-Storey
Area: Clearview
Community: Rural Clearview
Availability Date: 30-60 Tbd
Inside
Bedrooms: 3
Bathrooms: 2
Kitchens: 1
Rooms: 7
Den/Family Room: No
Air Conditioning: None
Fireplace: Yes
Washrooms: 2
Building
Basement: Crawl Space
Heat Type: Forced Air
Heat Source: Gas
Exterior: Brick
Water Supply: Well
Special Designation: Unknown
Other Structures: Garden Shed
Parking
Driveway: Private
Garage Spaces: 1
Garage Type: Detached
Covered Parking Spaces: 3
Total Parking Spaces: 4
Fees
Tax Year: 2020
Tax Legal Description: Pt Lt 1 Sw Block Pl 111 Nottawasaga As In Ro925587
Taxes: $1,439
Highlights
Feature: Park
Land
Cross Street: County Rd 124 & Coun
Municipality District: Clearview
Fronting On: West
Parcel Number: 582470074
Pool: None
Sewer: Septic
Lot Depth: 132.94 Feet
Lot Frontage: 65.14 Feet
Additional Media
- Virtual Tour: https://unbranded.youriguide.com/2834_county_rd_124_duntroon_on/
Rooms
Room details for 2834 Simcoe County Road 124, Clearview
| Type | Dimensions | Description |
|---|---|---|
| Kitchen Main | 2.62 x 4.50 | |
| Living Main | 4.14 x 4.67 | |
| Dining Main | 2.62 x 4.57 | |
| Master Main | 3.45 x 3.96 | |
| Br 2nd | 2.54 x 3.43 | |
| Br 2nd | 2.34 x 2.95 |
| XXXXXXXX | XXX XX, XXXX |
XXXX XXX XXXX |
$XXX,XXX |
| XXX XX, XXXX |
XXXXXX XXX XXXX |
$XXX,XXX | |
| XXXXXXXX | XXX XX, XXXX |
XXXX XXX XXXX |
$XXX,XXX |
| XXX XX, XXXX |
XXXXXX XXX XXXX |
$XXX,XXX |
| XXXXXXXX XXXX | XXX XX, XXXX | $569,000 XXX XXXX |
| XXXXXXXX XXXXXX | XXX XX, XXXX | $569,000 XXX XXXX |
| XXXXXXXX XXXX | XXX XX, XXXX | $570,500 XXX XXXX |
| XXXXXXXX XXXXXX | XXX XX, XXXX | $499,000 XXX XXXX |

ÉÉC Notre-Dame-de-la-Huronie
Elementary: CatholicConnaught Public School
Elementary: PublicNottawa Elementary School
Elementary: PublicSt Marys Separate School
Elementary: CatholicCameron Street Public School
Elementary: PublicAdmiral Collingwood Elementary School
Elementary: PublicCollingwood Campus
Secondary: PublicStayner Collegiate Institute
Secondary: PublicJean Vanier Catholic High School
Secondary: CatholicNottawasaga Pines Secondary School
Secondary: PublicCentre Dufferin District High School
Secondary: PublicCollingwood Collegiate Institute
Secondary: Public

