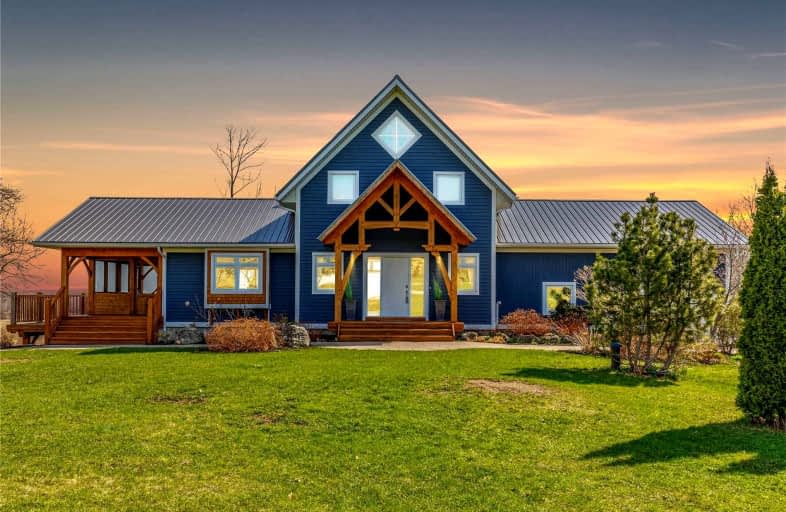Sold on May 02, 2022
Note: Property is not currently for sale or for rent.

-
Type: Detached
-
Style: 1 1/2 Storey
-
Size: 1500 sqft
-
Lot Size: 200 x 671 Feet
-
Age: 16-30 years
-
Taxes: $6,268 per year
-
Days on Site: 6 Days
-
Added: Apr 26, 2022 (6 days on market)
-
Updated:
-
Last Checked: 2 months ago
-
MLS®#: S5591233
-
Listed By: Royal lepage locations north, brokerage
Timber Frame Home Set On 3.9 Acres With Rolling Country Side Views. Hardwood Floors, Soaring Ceilings, Large Windows, Muskoka Room Off The Kitchen, S/S Appliances With Gas Stove, Granite Counters And In-Floor Heat Throughout. 2nd Floor Features A Primary Bedroom With 4Pc Bath (Soaker Tub & Glass Shower). Lower Level Offers A Walk-Out, 3 Additional Bdrms, Den/Office, Rec Room, Lots Of Storage And Access To The Garage Through The Utility Room.
Extras
Steel Roof/Skylights In 2021, Double Garage Offers A Finished Loft Space With Ductless Heat/Ac Making It The Perfect Home Office, 12X24' Drive Shed With Steel Roof, Backyard Sauna, Automated Led Exterior Lighting, Reverse Osmosis Water Sys
Property Details
Facts for 2845 Brown Boulevard, Clearview
Status
Days on Market: 6
Last Status: Sold
Sold Date: May 02, 2022
Closed Date: Jun 22, 2022
Expiry Date: Jun 30, 2022
Sold Price: $1,840,000
Unavailable Date: May 02, 2022
Input Date: Apr 26, 2022
Property
Status: Sale
Property Type: Detached
Style: 1 1/2 Storey
Size (sq ft): 1500
Age: 16-30
Area: Clearview
Community: Rural Clearview
Availability Date: June 22 Ideal
Assessment Amount: $566,000
Assessment Year: 2016
Inside
Bedrooms: 1
Bedrooms Plus: 3
Bathrooms: 4
Kitchens: 1
Rooms: 14
Den/Family Room: Yes
Air Conditioning: Central Air
Fireplace: Yes
Laundry Level: Main
Central Vacuum: Y
Washrooms: 4
Building
Basement: Fin W/O
Basement 2: Finished
Heat Type: Radiant
Heat Source: Propane
Exterior: Wood
Water Supply Type: Drilled Well
Water Supply: Well
Special Designation: Unknown
Other Structures: Drive Shed
Other Structures: Garden Shed
Parking
Driveway: Pvt Double
Garage Spaces: 2
Garage Type: Attached
Covered Parking Spaces: 10
Total Parking Spaces: 12
Fees
Tax Year: 2021
Tax Legal Description: Pt Lt 6-11 Pl 111 Nottawasaga; Clearview
Taxes: $6,268
Highlights
Feature: Clear View
Feature: Level
Feature: Rolling
Feature: Sloping
Feature: Wooded/Treed
Land
Cross Street: Cty Rd 91 And Brown
Municipality District: Clearview
Fronting On: East
Parcel Number: 582320026
Pool: None
Sewer: Septic
Lot Depth: 671 Feet
Lot Frontage: 200 Feet
Lot Irregularities: 196.92 Ft X 728.78 Ft
Acres: 2-4.99
Zoning: Ru
Additional Media
- Virtual Tour: https://youriguide.com/2845_brown_blvd_duntroon_on/
Rooms
Room details for 2845 Brown Boulevard, Clearview
| Type | Dimensions | Description |
|---|---|---|
| Bathroom Main | 2.82 x 0.89 | 2 Pc Bath |
| Dining Main | 4.90 x 3.58 | |
| Kitchen Main | 4.72 x 3.43 | |
| Great Rm Main | 6.40 x 4.11 | |
| Br 2nd | 4.60 x 4.55 | |
| Bathroom 2nd | 2.74 x 3.20 | 4 Pc Bath |
| Bathroom Lower | 1.32 x 1.73 | 2 Pc Bath |
| Bathroom Lower | 2.84 x 2.39 | 3 Pc Bath |
| 2nd Br Lower | 2.82 x 4.32 | |
| 3rd Br Lower | 3.17 x 2.77 | |
| 4th Br Lower | 3.17 x 3.68 | |
| Rec Lower | 4.95 x 6.58 |
| XXXXXXXX | XXX XX, XXXX |
XXXX XXX XXXX |
$X,XXX,XXX |
| XXX XX, XXXX |
XXXXXX XXX XXXX |
$X,XXX,XXX | |
| XXXXXXXX | XXX XX, XXXX |
XXXXXXX XXX XXXX |
|
| XXX XX, XXXX |
XXXXXX XXX XXXX |
$X,XXX,XXX | |
| XXXXXXXX | XXX XX, XXXX |
XXXX XXX XXXX |
$XXX,XXX |
| XXX XX, XXXX |
XXXXXX XXX XXXX |
$XXX,XXX | |
| XXXXXXXX | XXX XX, XXXX |
XXXXXXX XXX XXXX |
|
| XXX XX, XXXX |
XXXXXX XXX XXXX |
$XXX,XXX | |
| XXXXXXXX | XXX XX, XXXX |
XXXXXXX XXX XXXX |
|
| XXX XX, XXXX |
XXXXXX XXX XXXX |
$XXX,XXX | |
| XXXXXXXX | XXX XX, XXXX |
XXXXXXXX XXX XXXX |
|
| XXX XX, XXXX |
XXXXXX XXX XXXX |
$XXX,XXX |
| XXXXXXXX XXXX | XXX XX, XXXX | $1,840,000 XXX XXXX |
| XXXXXXXX XXXXXX | XXX XX, XXXX | $1,895,000 XXX XXXX |
| XXXXXXXX XXXXXXX | XXX XX, XXXX | XXX XXXX |
| XXXXXXXX XXXXXX | XXX XX, XXXX | $1,895,000 XXX XXXX |
| XXXXXXXX XXXX | XXX XX, XXXX | $830,000 XXX XXXX |
| XXXXXXXX XXXXXX | XXX XX, XXXX | $859,990 XXX XXXX |
| XXXXXXXX XXXXXXX | XXX XX, XXXX | XXX XXXX |
| XXXXXXXX XXXXXX | XXX XX, XXXX | $859,990 XXX XXXX |
| XXXXXXXX XXXXXXX | XXX XX, XXXX | XXX XXXX |
| XXXXXXXX XXXXXX | XXX XX, XXXX | $948,880 XXX XXXX |
| XXXXXXXX XXXXXXXX | XXX XX, XXXX | XXX XXXX |
| XXXXXXXX XXXXXX | XXX XX, XXXX | $699,000 XXX XXXX |

ÉÉC Notre-Dame-de-la-Huronie
Elementary: CatholicClearview Meadows Elementary School
Elementary: PublicNottawa Elementary School
Elementary: PublicSt Marys Separate School
Elementary: CatholicCameron Street Public School
Elementary: PublicAdmiral Collingwood Elementary School
Elementary: PublicCollingwood Campus
Secondary: PublicStayner Collegiate Institute
Secondary: PublicJean Vanier Catholic High School
Secondary: CatholicNottawasaga Pines Secondary School
Secondary: PublicCentre Dufferin District High School
Secondary: PublicCollingwood Collegiate Institute
Secondary: Public

