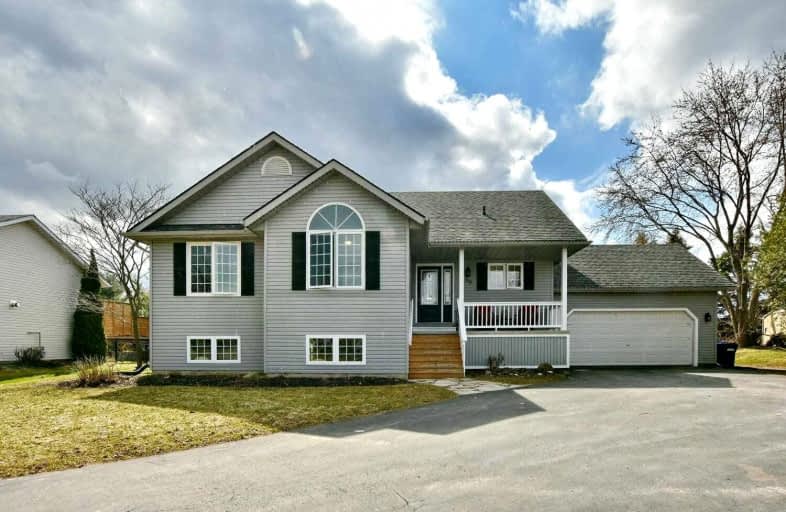Sold on Apr 10, 2022
Note: Property is not currently for sale or for rent.

-
Type: Detached
-
Style: Bungalow-Raised
-
Size: 2500 sqft
-
Lot Size: 93.18 x 231.1 Feet
-
Age: 16-30 years
-
Taxes: $4,197 per year
-
Days on Site: 1 Days
-
Added: Apr 09, 2022 (1 day on market)
-
Updated:
-
Last Checked: 2 months ago
-
MLS®#: S5571645
-
Listed By: Re/max by the bay, brokerage
In-Ground Heated Salt Water Pool! Desirable Mckean Subdivision In Nottawa Is A Great Family Neighbourhood With A Short Walk To Elementary School Plus Children's Playground. This Updated Open Concept Home Has So Much To Offer. Vaulted Ceilings. Upgraded Flooring. Gas Fireplace In The Living Room. Walk Out To Large Deck Over Looking The Fence Yard. 3 Bedrooms On The Main Level. Master With Walk In Closet And Full Ensuite. Room For Main Floor Laundry! Fully Finished Basement With Two More Bedrooms, Gaming/Rec Area With Electric Wall Fireplace Plus Family Room (Perfect Size For Home Theatre). Newly Finished 3 Piece Bath. Inside Entrance From Basement To Oversized Double Garage. Variable Speed Gas Furnace And Ac (2021). New Septic Tank (2018)
Property Details
Facts for 30 Donald Avenue, Clearview
Status
Days on Market: 1
Last Status: Sold
Sold Date: Apr 10, 2022
Closed Date: Jul 27, 2022
Expiry Date: Jul 09, 2022
Sold Price: $1,530,000
Unavailable Date: Apr 10, 2022
Input Date: Apr 09, 2022
Prior LSC: Listing with no contract changes
Property
Status: Sale
Property Type: Detached
Style: Bungalow-Raised
Size (sq ft): 2500
Age: 16-30
Area: Clearview
Community: Nottawa
Availability Date: Flexible
Assessment Amount: $379,000
Assessment Year: 2022
Inside
Bedrooms: 5
Bathrooms: 2
Kitchens: 1
Rooms: 12
Den/Family Room: No
Air Conditioning: Central Air
Fireplace: Yes
Washrooms: 2
Building
Basement: Finished
Basement 2: Full
Heat Type: Forced Air
Heat Source: Gas
Exterior: Vinyl Siding
Water Supply Type: Comm Well
Water Supply: Well
Special Designation: Unknown
Retirement: N
Parking
Driveway: Pvt Double
Garage Spaces: 2
Garage Type: Attached
Covered Parking Spaces: 5
Total Parking Spaces: 7
Fees
Tax Year: 2021
Tax Legal Description: Pcl Plan-1 Sec51M641; Lt 12 Pl 51M641 Clearview
Taxes: $4,197
Land
Cross Street: Cty Rd 124Tomckean S
Municipality District: Clearview
Fronting On: East
Pool: Inground
Sewer: Septic
Lot Depth: 231.1 Feet
Lot Frontage: 93.18 Feet
Additional Media
- Virtual Tour: https://my.matterport.com/show/?m=Ryz3GPZNieU&brand=0
Rooms
Room details for 30 Donald Avenue, Clearview
| Type | Dimensions | Description |
|---|---|---|
| Living Main | 4.95 x 5.28 | Fireplace, Vaulted Ceiling |
| Kitchen Main | 2.97 x 3.58 | |
| Dining Main | 2.97 x 3.51 | |
| 2nd Br Main | 3.40 x 3.40 | |
| 3rd Br Main | 3.17 x 3.51 | |
| Bathroom Main | 2.34 x 2.97 | 4 Pc Bath |
| Prim Bdrm Main | 15.80 x 11.40 | Ensuite Bath |
| Bathroom Main | 2.97 x 2.34 | 3 Pc Ensuite |
| 4th Br Bsmt | 3.28 x 4.95 | |
| 5th Br Bsmt | 2.97 x 3.43 | |
| Rec Bsmt | 4.65 x 5.28 | Electric Fireplace |
| Rec Bsmt | 4.27 x 4.70 |

| XXXXXXXX | XXX XX, XXXX |
XXXX XXX XXXX |
$X,XXX,XXX |
| XXX XX, XXXX |
XXXXXX XXX XXXX |
$X,XXX,XXX | |
| XXXXXXXX | XXX XX, XXXX |
XXXXXXX XXX XXXX |
|
| XXX XX, XXXX |
XXXXXX XXX XXXX |
$XXX,XXX |
| XXXXXXXX XXXX | XXX XX, XXXX | $1,530,000 XXX XXXX |
| XXXXXXXX XXXXXX | XXX XX, XXXX | $1,350,000 XXX XXXX |
| XXXXXXXX XXXXXXX | XXX XX, XXXX | XXX XXXX |
| XXXXXXXX XXXXXX | XXX XX, XXXX | $650,000 XXX XXXX |

ÉÉC Notre-Dame-de-la-Huronie
Elementary: CatholicConnaught Public School
Elementary: PublicNottawa Elementary School
Elementary: PublicSt Marys Separate School
Elementary: CatholicCameron Street Public School
Elementary: PublicAdmiral Collingwood Elementary School
Elementary: PublicCollingwood Campus
Secondary: PublicStayner Collegiate Institute
Secondary: PublicElmvale District High School
Secondary: PublicJean Vanier Catholic High School
Secondary: CatholicNottawasaga Pines Secondary School
Secondary: PublicCollingwood Collegiate Institute
Secondary: Public- 4 bath
- 5 bed
41 Maidens Crescent, Collingwood, Ontario • L9Y 5M4 • Collingwood


