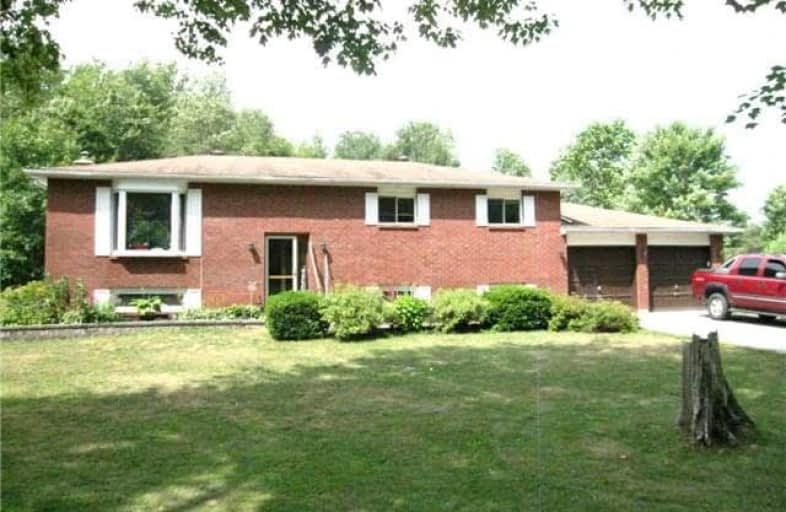Sold on Nov 19, 2018
Note: Property is not currently for sale or for rent.

-
Type: Detached
-
Style: Bungalow-Raised
-
Size: 1100 sqft
-
Lot Size: 150 x 300 Feet
-
Age: No Data
-
Taxes: $3,270 per year
-
Days on Site: 122 Days
-
Added: Sep 07, 2019 (4 months on market)
-
Updated:
-
Last Checked: 2 months ago
-
MLS®#: S4198646
-
Listed By: Sutton group incentive realty inc., brokerage
Impeccable Rural Family Hideaway On Over One Acrefamily Friendly Home In A Terrific Central Location For Local Or Out Of Are Commuters. Local To Wooded Areas And Trails But Only Minutes To Base Borden, Barrie And Other Hubs.View This Private Setting With Walkout To A Private Rear Yard Decking And Patio. Great For Gardeners, Children And Pets.
Extras
Recent Propane Furnace, Air Conditioning And Direct Supply Line For Propane Barbecue. Fridge Stove, B/I Dishwasher And Microwave. Washer, Dryer, Woodstove And Garage Door Opener. ( Hot Water Heater And Propane Tanks Are Rental )
Property Details
Facts for 3452 6/7 Sideroad, Clearview
Status
Days on Market: 122
Last Status: Sold
Sold Date: Nov 19, 2018
Closed Date: Dec 14, 2018
Expiry Date: Oct 31, 2018
Sold Price: $505,000
Unavailable Date: Nov 19, 2018
Input Date: Jul 21, 2018
Property
Status: Sale
Property Type: Detached
Style: Bungalow-Raised
Size (sq ft): 1100
Area: Clearview
Community: Rural Clearview
Availability Date: 60/90 Days Tba
Inside
Bedrooms: 3
Bedrooms Plus: 1
Bathrooms: 2
Kitchens: 1
Rooms: 5
Den/Family Room: No
Air Conditioning: Central Air
Fireplace: Yes
Laundry Level: Lower
Washrooms: 2
Utilities
Electricity: Yes
Gas: No
Cable: No
Telephone: Yes
Building
Basement: Finished
Basement 2: Walk-Up
Heat Type: Forced Air
Heat Source: Propane
Exterior: Brick
Exterior: Other
Water Supply: Well
Special Designation: Unknown
Other Structures: Garden Shed
Parking
Driveway: Pvt Double
Garage Spaces: 2
Garage Type: Attached
Covered Parking Spaces: 6
Total Parking Spaces: 8
Fees
Tax Year: 2017
Tax Legal Description: Con 2Lot 6 Rp 51R21392 Part 2 Clearview Twsp
Taxes: $3,270
Highlights
Feature: Campground
Feature: Golf
Feature: Grnbelt/Conserv
Feature: School Bus Route
Land
Cross Street: Sunn/Tos Twnln 6/7 S
Municipality District: Clearview
Fronting On: West
Pool: None
Sewer: Septic
Lot Depth: 300 Feet
Lot Frontage: 150 Feet
Acres: .50-1.99
Rooms
Room details for 3452 6/7 Sideroad, Clearview
| Type | Dimensions | Description |
|---|---|---|
| Kitchen Main | 2.97 x 3.33 | Open Concept, Cushion Floor, Combined W/Dining |
| Dining Main | 296.00 x 3.76 | W/O To Deck |
| Living Main | 3.89 x 4.58 | Hardwood Floor, East View |
| Master Main | 3.12 x 4.34 | Broadloom, Large Closet |
| Br Main | 3.17 x 3.89 | Broadloom |
| Br Main | 2.77 x 3.05 | Broadloom |
| Rec Lower | 5.74 x 6.98 | Wood Stove, Broadloom |
| Br Lower | 3.48 x 3.63 | Broadloom |
| Laundry Lower | 3.62 x 3.88 | |
| Utility Lower | 2.54 x 7.06 |
| XXXXXXXX | XXX XX, XXXX |
XXXX XXX XXXX |
$XXX,XXX |
| XXX XX, XXXX |
XXXXXX XXX XXXX |
$XXX,XXX |
| XXXXXXXX XXXX | XXX XX, XXXX | $505,000 XXX XXXX |
| XXXXXXXX XXXXXX | XXX XX, XXXX | $519,000 XXX XXXX |

Académie La Pinède
Elementary: PublicPine River Elementary School
Elementary: PublicNew Lowell Central Public School
Elementary: PublicByng Public School
Elementary: PublicOur Lady of Grace School
Elementary: CatholicAngus Morrison Elementary School
Elementary: PublicAlliston Campus
Secondary: PublicStayner Collegiate Institute
Secondary: PublicNottawasaga Pines Secondary School
Secondary: PublicSt Joan of Arc High School
Secondary: CatholicBear Creek Secondary School
Secondary: PublicBanting Memorial District High School
Secondary: Public

