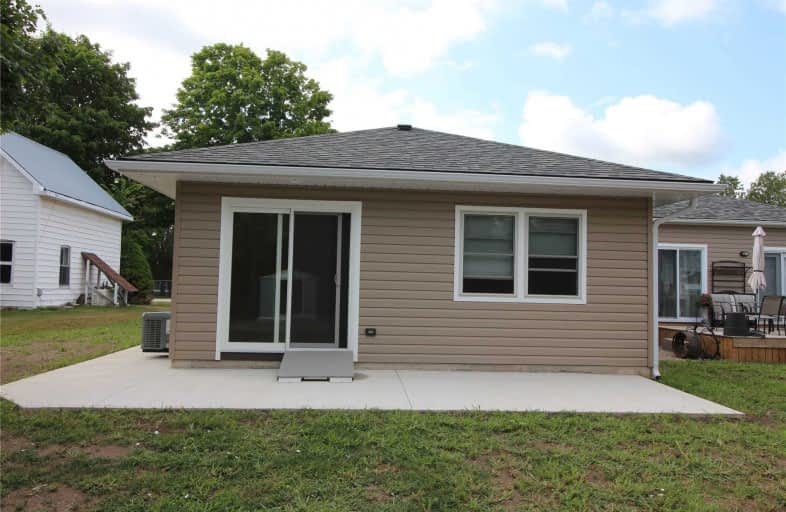
Nottawasaga and Creemore Public School
Elementary: Public
0.74 km
New Lowell Central Public School
Elementary: Public
11.28 km
Byng Public School
Elementary: Public
10.38 km
Clearview Meadows Elementary School
Elementary: Public
11.27 km
St Noel Chabanel Catholic Elementary School
Elementary: Catholic
15.23 km
Worsley Elementary School
Elementary: Public
17.39 km
Collingwood Campus
Secondary: Public
21.39 km
Stayner Collegiate Institute
Secondary: Public
11.32 km
Jean Vanier Catholic High School
Secondary: Catholic
20.16 km
Nottawasaga Pines Secondary School
Secondary: Public
17.30 km
Centre Dufferin District High School
Secondary: Public
28.34 km
Collingwood Collegiate Institute
Secondary: Public
20.18 km


