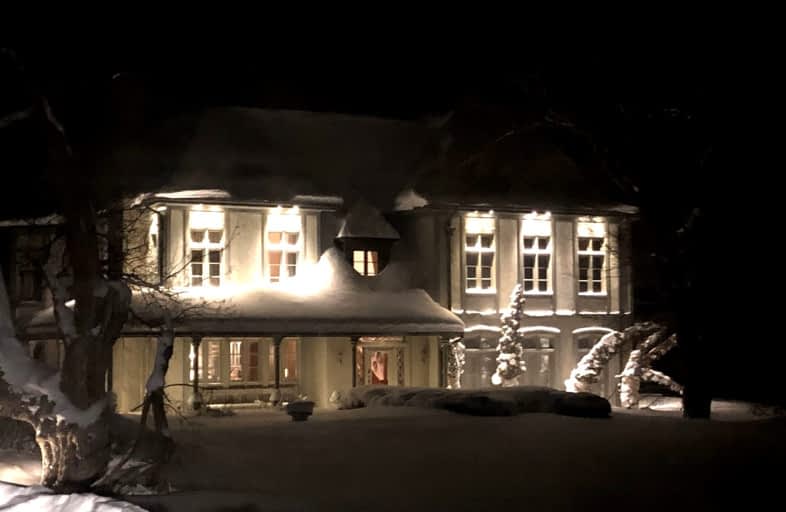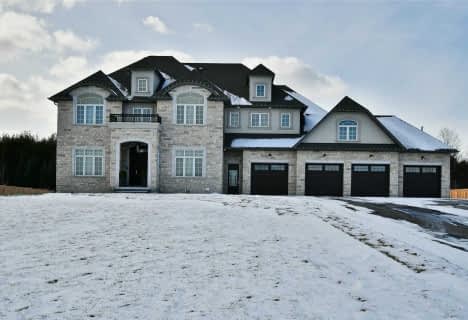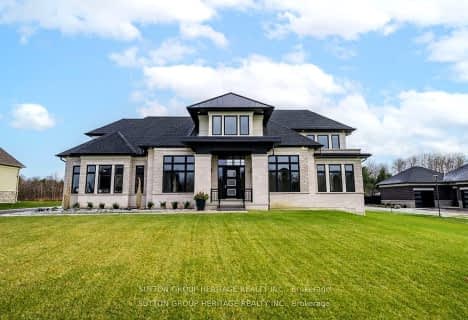
Car-Dependent
- Almost all errands require a car.
No Nearby Transit
- Almost all errands require a car.
Somewhat Bikeable
- Most errands require a car.

St André Bessette Catholic School
Elementary: CatholicValley View Public School
Elementary: PublicRomeo Dallaire Public School
Elementary: PublicMichaëlle Jean Public School
Elementary: PublicSt Josephine Bakhita Catholic Elementary School
Elementary: Catholicda Vinci Public School Elementary Public School
Elementary: PublicÉcole secondaire Ronald-Marion
Secondary: PublicArchbishop Denis O'Connor Catholic High School
Secondary: CatholicNotre Dame Catholic Secondary School
Secondary: CatholicPine Ridge Secondary School
Secondary: PublicJ Clarke Richardson Collegiate
Secondary: PublicPickering High School
Secondary: Public-
Ajax Waterfront
12.48km -
Kinsmen Park
Sandy Beach Rd, Pickering ON 12.82km -
Ajax Rotary Park
177 Lake Drwy W (Bayly), Ajax ON L1S 7J1 12.83km
-
Scotiabank
3 Winchester Rd E, Whitby ON L1M 2J7 7.57km -
RBC Royal Bank
480 Taunton Rd E (Baldwin), Whitby ON L1N 5R5 7.94km -
TD Bank Financial Group
75 Bayly St W (Bayly and Harwood), Ajax ON L1S 7K7 10.24km









