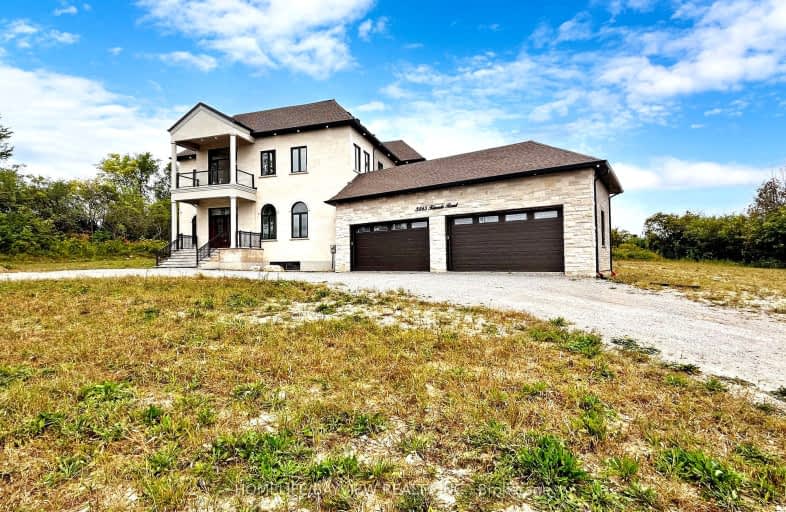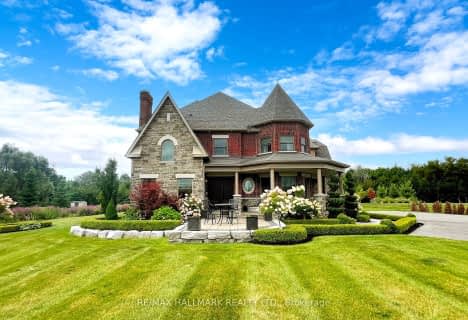Sold on Mar 15, 2024
Note: Property is not currently for sale or for rent.

-
Type: Detached
-
Style: 2-Storey
-
Size: 5000 sqft
-
Lot Size: 200.16 x 437.71 Feet
-
Age: New
-
Taxes: $4,178 per year
-
Days on Site: 161 Days
-
Added: Oct 06, 2023 (5 months on market)
-
Updated:
-
Last Checked: 3 months ago
-
MLS®#: E7064642
-
Listed By: Homelife/bayview realty inc.
Discover the epitome of luxury living! Built on 2 acres of prime real estate in North Pickering, just a stone's throw from HW 407 & short drive to 401, close to Deer Creek Golf Club.Step inside to marvel at this over 8000sq/ft Mansion 13-foot ceilings on the main and second floors .Total of 7 bedrooms,9 bathrooms 2 master suites, each & every bedroom with its own walk-in closet and ensuite bathroom.2 laundry rooms.Main floor office & Mudroom. Coffered ceilings,Custom millwork, throughout solid wood custom flooring, & a majestic mahogany front door. High end triple-pane windows. 4 Car garage. Custom 10" plaster mouldings in all rooms & walkways. The Kitchen is a chefs dream equipped with top-of-the-line Wolf appliances a massive island & butlers serviry. Basement with 11ft ceilings contains an in-law suite, separate kitchen roughed-in theatre room, exercise room, wine cellar, walk-out to yard. The exterior is constructed with high-end 3-inch thick natural limestone and aeromosa stone.
Extras
Experience this Opulent Sun Filled Grand luxury New built home in Durham with breathtaking views.Never lived in sitting on 2 Acres of land
Property Details
Facts for 3865 Kinsale Road, Pickering
Status
Days on Market: 161
Last Status: Sold
Sold Date: Mar 15, 2024
Closed Date: May 31, 2024
Expiry Date: Mar 31, 2024
Sold Price: $2,955,000
Unavailable Date: Mar 21, 2024
Input Date: Oct 06, 2023
Prior LSC: Listing with no contract changes
Property
Status: Sale
Property Type: Detached
Style: 2-Storey
Size (sq ft): 5000
Age: New
Area: Pickering
Community: Rural Pickering
Availability Date: TBD
Inside
Bedrooms: 5
Bedrooms Plus: 2
Bathrooms: 9
Kitchens: 1
Kitchens Plus: 1
Rooms: 11
Den/Family Room: Yes
Air Conditioning: None
Fireplace: No
Laundry Level: Main
Central Vacuum: N
Washrooms: 9
Building
Basement: Fin W/O
Heat Type: Forced Air
Heat Source: Propane
Exterior: Brick
Exterior: Stone
Elevator: N
Energy Certificate: N
Water Supply Type: Drilled Well
Water Supply: Well
Special Designation: Unknown
Retirement: N
Parking
Driveway: Front Yard
Garage Spaces: 4
Garage Type: Attached
Covered Parking Spaces: 8
Total Parking Spaces: 12
Fees
Tax Year: 2023
Tax Legal Description: Part Lot 2, Con 6, Pickering, as in D467839 C
Taxes: $4,178
Highlights
Feature: Clear View
Land
Cross Street: Kinsale & Hwy 7
Municipality District: Pickering
Fronting On: East
Parcel Number: 263990039
Pool: None
Sewer: Septic
Lot Depth: 437.71 Feet
Lot Frontage: 200.16 Feet
Acres: 2-4.99
Zoning: Residential
Additional Media
- Virtual Tour: https://www.winsold.com/tour/313086
Rooms
Room details for 3865 Kinsale Road, Pickering
| Type | Dimensions | Description |
|---|---|---|
| Dining Main | 4.91 x 4.98 | Hardwood Floor, Coffered Ceiling, Crown Moulding |
| Living Main | 3.95 x 7.34 | Hardwood Floor, Walk-Out, Crown Moulding |
| Kitchen Main | 5.66 x 7.76 | Quartz Counter, B/I Oven, Centre Island |
| Family Main | 5.13 x 5.24 | W/O To Yard, Hardwood Floor, Crown Moulding |
| Office Main | 4.07 x 4.63 | Hardwood Floor, Large Window, Crown Moulding |
| Prim Bdrm 2nd | 5.46 x 7.82 | W/O To Balcony, Hardwood Floor, Ensuite Bath |
| 2nd Br 2nd | 5.26 x 5.48 | Hardwood Floor, 3 Pc Bath, B/I Closet |
| 3rd Br 2nd | 3.70 x 4.59 | Hardwood Floor, 3 Pc Bath, W/I Closet |
| 4th Br 2nd | 3.63 x 4.23 | Hardwood Floor, 3 Pc Bath, Coffered Ceiling |
| 5th Br 2nd | 4.16 x 4.80 | Hardwood Floor, 4 Pc Bath, Coffered Ceiling |
| Living Lower | 4.44 x 11.63 | Walk-Out, Porcelain Floor, Open Concept |
| Br Lower | 3.18 x 3.96 | Large Window, 3 Pc Bath, Porcelain Floor |
| XXXXXXXX | XXX XX, XXXX |
XXXXXXX XXX XXXX |
|
| XXX XX, XXXX |
XXXXXX XXX XXXX |
$X,XXX,XXX | |
| XXXXXXXX | XXX XX, XXXX |
XXXX XXX XXXX |
$X,XXX,XXX |
| XXX XX, XXXX |
XXXXXX XXX XXXX |
$X,XXX,XXX | |
| XXXXXXXX | XXX XX, XXXX |
XXXXXXX XXX XXXX |
|
| XXX XX, XXXX |
XXXXXX XXX XXXX |
$X,XXX,XXX | |
| XXXXXXXX | XXX XX, XXXX |
XXXXXXX XXX XXXX |
|
| XXX XX, XXXX |
XXXXXX XXX XXXX |
$X,XXX,XXX | |
| XXXXXXXX | XXX XX, XXXX |
XXXXXXX XXX XXXX |
|
| XXX XX, XXXX |
XXXXXX XXX XXXX |
$X,XXX,XXX | |
| XXXXXXXX | XXX XX, XXXX |
XXXXXXX XXX XXXX |
|
| XXX XX, XXXX |
XXXXXX XXX XXXX |
$X,XXX,XXX | |
| XXXXXXXX | XXX XX, XXXX |
XXXXXXX XXX XXXX |
|
| XXX XX, XXXX |
XXXXXX XXX XXXX |
$X,XXX,XXX | |
| XXXXXXXX | XXX XX, XXXX |
XXXXXXX XXX XXXX |
|
| XXX XX, XXXX |
XXXXXX XXX XXXX |
$X,XXX,XXX | |
| XXXXXXXX | XXX XX, XXXX |
XXXX XXX XXXX |
$XXX,XXX |
| XXX XX, XXXX |
XXXXXX XXX XXXX |
$XXX,XXX | |
| XXXXXXXX | XXX XX, XXXX |
XXXXXXX XXX XXXX |
|
| XXX XX, XXXX |
XXXXXX XXX XXXX |
$X,XXX | |
| XXXXXXXX | XXX XX, XXXX |
XXXXXXX XXX XXXX |
|
| XXX XX, XXXX |
XXXXXX XXX XXXX |
$XXX,XXX |
| XXXXXXXX XXXXXXX | XXX XX, XXXX | XXX XXXX |
| XXXXXXXX XXXXXX | XXX XX, XXXX | $2,899,000 XXX XXXX |
| XXXXXXXX XXXX | XXX XX, XXXX | $2,955,000 XXX XXXX |
| XXXXXXXX XXXXXX | XXX XX, XXXX | $2,999,900 XXX XXXX |
| XXXXXXXX XXXXXXX | XXX XX, XXXX | XXX XXXX |
| XXXXXXXX XXXXXX | XXX XX, XXXX | $3,299,900 XXX XXXX |
| XXXXXXXX XXXXXXX | XXX XX, XXXX | XXX XXXX |
| XXXXXXXX XXXXXX | XXX XX, XXXX | $3,499,000 XXX XXXX |
| XXXXXXXX XXXXXXX | XXX XX, XXXX | XXX XXXX |
| XXXXXXXX XXXXXX | XXX XX, XXXX | $3,499,000 XXX XXXX |
| XXXXXXXX XXXXXXX | XXX XX, XXXX | XXX XXXX |
| XXXXXXXX XXXXXX | XXX XX, XXXX | $2,800,000 XXX XXXX |
| XXXXXXXX XXXXXXX | XXX XX, XXXX | XXX XXXX |
| XXXXXXXX XXXXXX | XXX XX, XXXX | $1,495,000 XXX XXXX |
| XXXXXXXX XXXXXXX | XXX XX, XXXX | XXX XXXX |
| XXXXXXXX XXXXXX | XXX XX, XXXX | $1,950,000 XXX XXXX |
| XXXXXXXX XXXX | XXX XX, XXXX | $670,000 XXX XXXX |
| XXXXXXXX XXXXXX | XXX XX, XXXX | $698,000 XXX XXXX |
| XXXXXXXX XXXXXXX | XXX XX, XXXX | XXX XXXX |
| XXXXXXXX XXXXXX | XXX XX, XXXX | $1,675 XXX XXXX |
| XXXXXXXX XXXXXXX | XXX XX, XXXX | XXX XXXX |
| XXXXXXXX XXXXXX | XXX XX, XXXX | $798,000 XXX XXXX |
Car-Dependent
- Almost all errands require a car.
Minimal Transit
- Almost all errands require a car.
Somewhat Bikeable
- Most errands require a car.

Valley View Public School
Elementary: PublicSt Bridget Catholic School
Elementary: CatholicRomeo Dallaire Public School
Elementary: PublicMichaëlle Jean Public School
Elementary: PublicSt Josephine Bakhita Catholic Elementary School
Elementary: Catholicda Vinci Public School Elementary Public School
Elementary: PublicÉSC Saint-Charles-Garnier
Secondary: CatholicBrooklin High School
Secondary: PublicAll Saints Catholic Secondary School
Secondary: CatholicDonald A Wilson Secondary School
Secondary: PublicNotre Dame Catholic Secondary School
Secondary: CatholicJ Clarke Richardson Collegiate
Secondary: Public-
Cochrane Street Off Leash Dog Park
3.81km -
Gillett Park
5.46km -
Duffins Trail
Brougham ON 5.71km
-
Scotiabank
1991 Salem Rd N, Ajax ON L1T 0J9 4.82km -
RBC Royal Bank
480 Taunton Rd E (Baldwin), Whitby ON L1N 5R5 6.36km -
Bitcoin Depot ATM
200 Carnwith Dr W, Brooklin ON L1M 2J8 6.95km
- 5 bath
- 5 bed
- 5000 sqft
229 5th Concession Road, Ajax, Ontario • L1V 2P8 • Northeast Ajax
- 7 bath
- 6 bed
- 5000 sqft
9 Bunhill Court, Ajax, Ontario • L1Z 1X5 • Northeast Ajax




