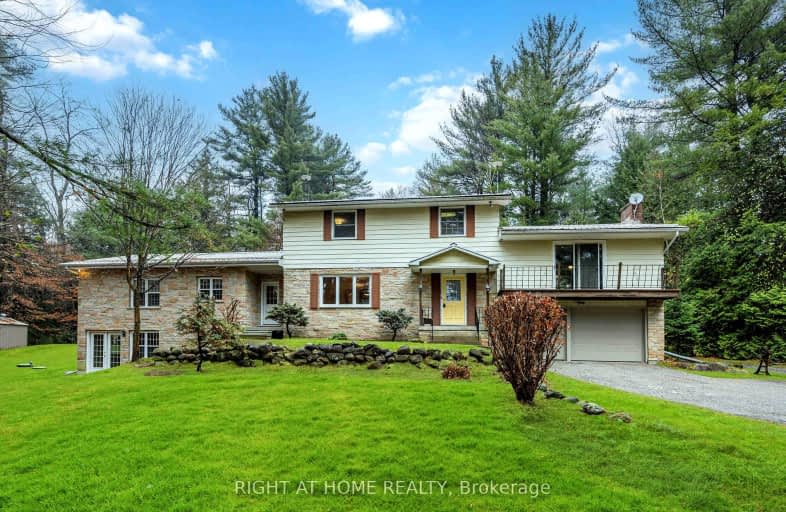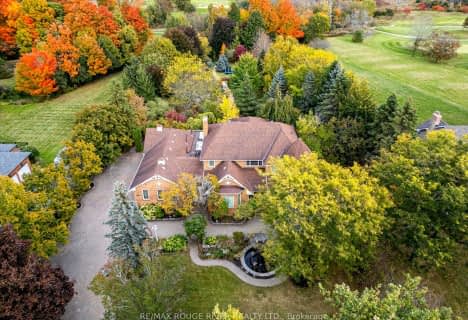Car-Dependent
- Almost all errands require a car.
No Nearby Transit
- Almost all errands require a car.
Somewhat Bikeable
- Almost all errands require a car.

St André Bessette Catholic School
Elementary: CatholicValley View Public School
Elementary: PublicRomeo Dallaire Public School
Elementary: PublicMichaëlle Jean Public School
Elementary: PublicSt Josephine Bakhita Catholic Elementary School
Elementary: Catholicda Vinci Public School Elementary Public School
Elementary: PublicArchbishop Denis O'Connor Catholic High School
Secondary: CatholicAll Saints Catholic Secondary School
Secondary: CatholicDonald A Wilson Secondary School
Secondary: PublicNotre Dame Catholic Secondary School
Secondary: CatholicJ Clarke Richardson Collegiate
Secondary: PublicPickering High School
Secondary: Public-
Baycliffe Park
67 Baycliffe Dr, Whitby ON L1P 1W7 4.63km -
Central Park
Michael Blvd, Whitby ON 8.06km -
Ajax Waterfront
10.5km
-
CIBC
15 Westney Rd N (Westney / Hwy 2), Ajax ON L1T 1P5 6.66km -
CIBC
Brock St (Brock St and Dundas St), Whitby ON 7.36km -
Scotiabank
309 Dundas St W, Whitby ON L1N 2M6 8.11km












