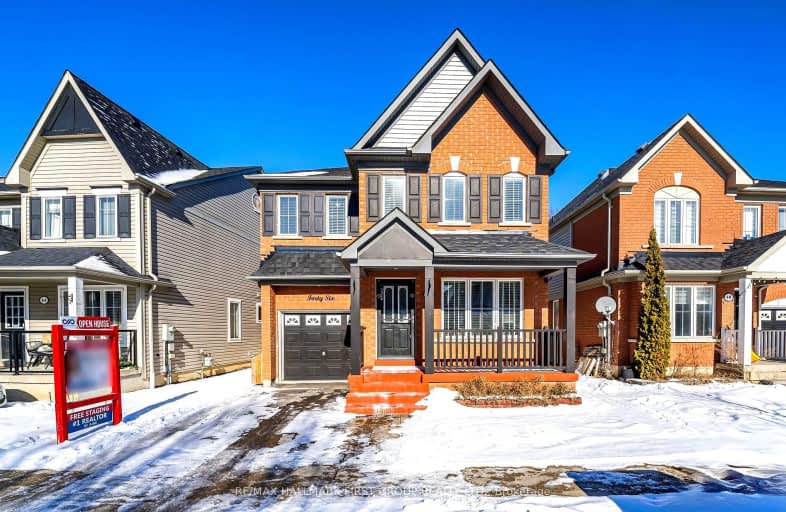Car-Dependent
- Most errands require a car.
29
/100
Some Transit
- Most errands require a car.
37
/100
Bikeable
- Some errands can be accomplished on bike.
51
/100

Unnamed Mulberry Meadows Public School
Elementary: Public
1.92 km
St Teresa of Calcutta Catholic School
Elementary: Catholic
2.93 km
Romeo Dallaire Public School
Elementary: Public
0.35 km
Michaëlle Jean Public School
Elementary: Public
1.15 km
St Josephine Bakhita Catholic Elementary School
Elementary: Catholic
1.90 km
da Vinci Public School Elementary Public School
Elementary: Public
1.61 km
Archbishop Denis O'Connor Catholic High School
Secondary: Catholic
4.53 km
All Saints Catholic Secondary School
Secondary: Catholic
3.60 km
Donald A Wilson Secondary School
Secondary: Public
3.66 km
Notre Dame Catholic Secondary School
Secondary: Catholic
2.08 km
Ajax High School
Secondary: Public
6.00 km
J Clarke Richardson Collegiate
Secondary: Public
2.09 km
-
Baycliffe Park
67 Baycliffe Dr, Whitby ON L1P 1W7 2.72km -
Country Lane Park
Whitby ON 3.36km -
Whitby Soccer Dome
695 Rossland Rd W, Whitby ON L1R 2P2 3.67km
-
HSBC ATM
299 Kingston Rd E, Ajax ON L1Z 0K5 3.77km -
CIBC
90 Kingston Rd E, Ajax ON L1Z 1G1 3.99km -
TD Canada Trust ATM
3050 Garden St, Whitby ON L1R 2G7 5.43km











