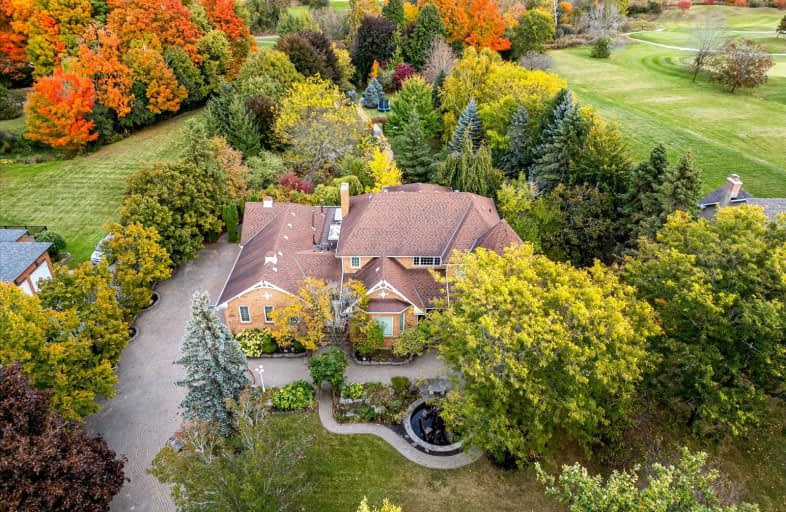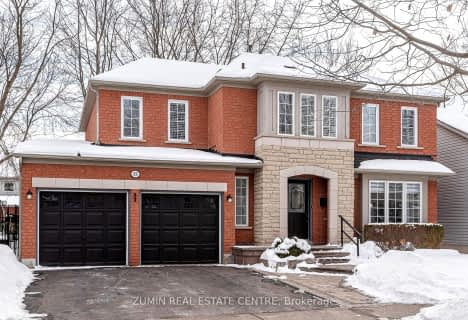
Car-Dependent
- Most errands require a car.
Some Transit
- Most errands require a car.
Somewhat Bikeable
- Most errands require a car.

St André Bessette Catholic School
Elementary: CatholicRomeo Dallaire Public School
Elementary: PublicNottingham Public School
Elementary: PublicMichaëlle Jean Public School
Elementary: PublicSt Josephine Bakhita Catholic Elementary School
Elementary: Catholicda Vinci Public School Elementary Public School
Elementary: PublicÉcole secondaire Ronald-Marion
Secondary: PublicArchbishop Denis O'Connor Catholic High School
Secondary: CatholicNotre Dame Catholic Secondary School
Secondary: CatholicAjax High School
Secondary: PublicJ Clarke Richardson Collegiate
Secondary: PublicPickering High School
Secondary: Public-
Baycliffe Park
67 Baycliffe Dr, Whitby ON L1P 1W7 4.45km -
Ajax Waterfront
9.03km -
Willow Park
50 Willow Park Dr, Whitby ON 9.45km
-
HODL Bitcoin ATM - Esso
290 Rossland Rd E, Ajax ON L1T 4V2 2.69km -
CIBC Cash Dispenser
1 Westney Rd N, Ajax ON L1T 1P4 5.16km -
Scotiabank
2 Westney Rd S, Ajax ON L1S 5L7 5.27km











