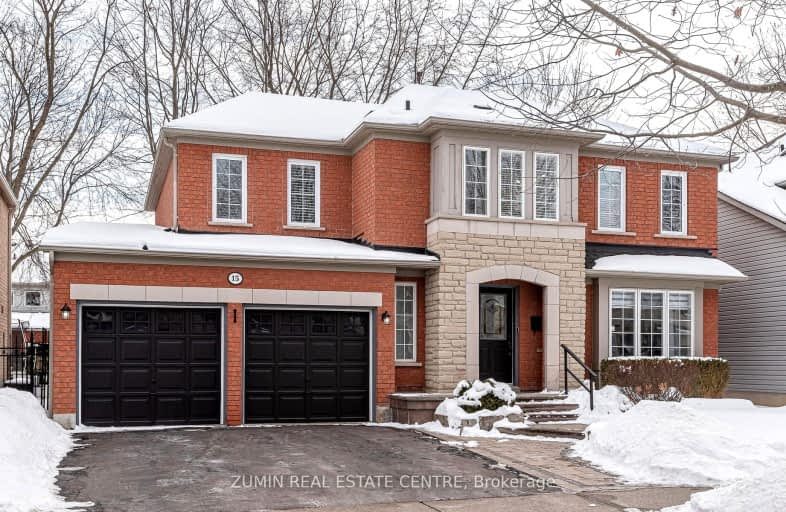Car-Dependent
- Most errands require a car.
49
/100
Some Transit
- Most errands require a car.
42
/100
Bikeable
- Some errands can be accomplished on bike.
58
/100

St Teresa of Calcutta Catholic School
Elementary: Catholic
1.03 km
St André Bessette Catholic School
Elementary: Catholic
0.42 km
Lester B Pearson Public School
Elementary: Public
1.01 km
St Catherine of Siena Catholic School
Elementary: Catholic
0.83 km
Vimy Ridge Public School
Elementary: Public
0.58 km
Nottingham Public School
Elementary: Public
0.25 km
École secondaire Ronald-Marion
Secondary: Public
3.69 km
Archbishop Denis O'Connor Catholic High School
Secondary: Catholic
3.01 km
Notre Dame Catholic Secondary School
Secondary: Catholic
1.20 km
Ajax High School
Secondary: Public
4.57 km
J Clarke Richardson Collegiate
Secondary: Public
1.25 km
Pickering High School
Secondary: Public
2.82 km
-
Baycliffe Park
67 Baycliffe Dr, Whitby ON L1P 1W7 5.77km -
Whitby Soccer Dome
695 Rossland Rd W, Whitby ON L1R 2P2 6.26km -
Country Lane Park
Whitby ON 6.4km
-
CIBC Cash Dispenser
225 Salem Rd N, Ajax ON L1Z 0B1 3.98km -
Scotiabank
309 Dundas St W, Whitby ON L1N 2M6 7.71km -
CIBC Cash Dispenser
3930 Brock St N, Whitby ON L1R 3E1 7.74km













