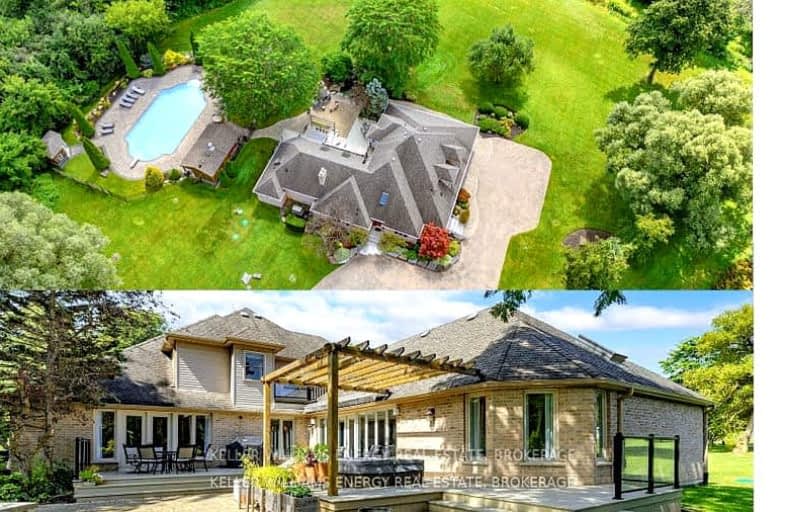Car-Dependent
- Almost all errands require a car.
No Nearby Transit
- Almost all errands require a car.
Somewhat Bikeable
- Almost all errands require a car.

St André Bessette Catholic School
Elementary: CatholicValley View Public School
Elementary: PublicNottingham Public School
Elementary: PublicMichaëlle Jean Public School
Elementary: PublicSt Josephine Bakhita Catholic Elementary School
Elementary: Catholicda Vinci Public School Elementary Public School
Elementary: PublicÉcole secondaire Ronald-Marion
Secondary: PublicArchbishop Denis O'Connor Catholic High School
Secondary: CatholicNotre Dame Catholic Secondary School
Secondary: CatholicPine Ridge Secondary School
Secondary: PublicJ Clarke Richardson Collegiate
Secondary: PublicPickering High School
Secondary: Public-
Ajax Waterfront
10.19km -
Kinsmen Park
Sandy Beach Rd, Pickering ON 10.34km -
Ajax Rotary Park
177 Lake Drwy W (Bayly), Ajax ON L1S 7J1 10.38km
-
BMO Bank of Montreal
1991 Salem Rd N, Ajax ON L1T 0J9 2.25km -
BMO Bank of Montreal
180 Kingston Rd E, Ajax ON L1Z 0C7 5.85km -
BMO Bank of Montreal
115 Salem Rd S, Ajax ON L1Z 2C9 6.33km










