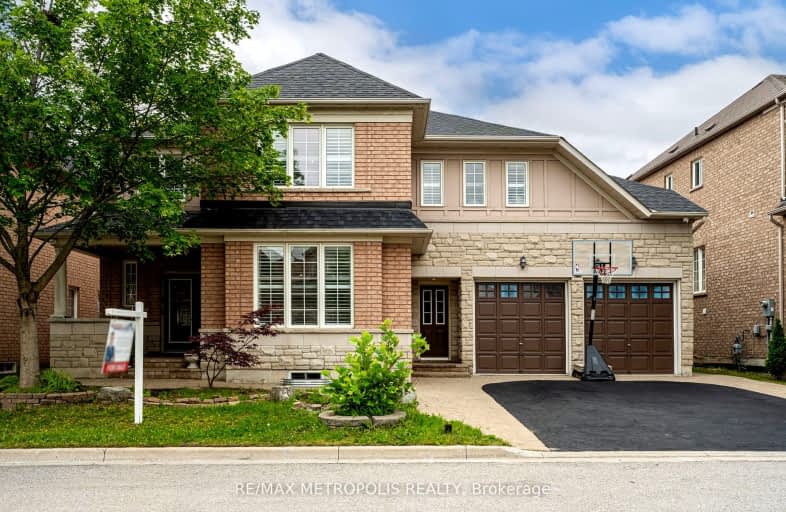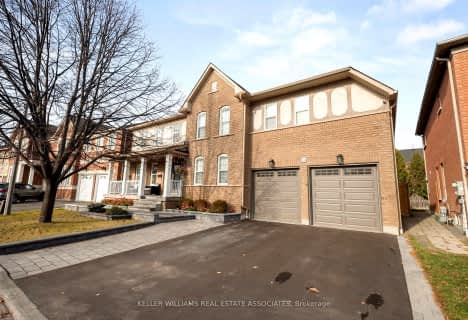Car-Dependent
- Most errands require a car.
27
/100
Some Transit
- Most errands require a car.
38
/100
Bikeable
- Some errands can be accomplished on bike.
59
/100

St André Bessette Catholic School
Elementary: Catholic
0.72 km
St Catherine of Siena Catholic School
Elementary: Catholic
1.89 km
Vimy Ridge Public School
Elementary: Public
1.35 km
Nottingham Public School
Elementary: Public
0.93 km
St Josephine Bakhita Catholic Elementary School
Elementary: Catholic
0.92 km
da Vinci Public School Elementary Public School
Elementary: Public
1.19 km
École secondaire Ronald-Marion
Secondary: Public
4.34 km
Archbishop Denis O'Connor Catholic High School
Secondary: Catholic
4.02 km
Notre Dame Catholic Secondary School
Secondary: Catholic
1.37 km
Ajax High School
Secondary: Public
5.60 km
J Clarke Richardson Collegiate
Secondary: Public
1.49 km
Pickering High School
Secondary: Public
3.79 km
-
Country Lane Park
Whitby ON 6.15km -
Whitby Soccer Dome
Whitby ON 6.26km -
Cochrane Street Off Leash Dog Park
7.55km
-
Scotiabank
1947 Ravenscroft Rd (at Taunton Rd. W), Ajax ON L1T 0K4 0.89km -
BMO Bank of Montreal
260 Kingston Rd W, Ajax ON L1T 4E4 3.4km -
RBC Royal Bank
320 Harwood Ave S (Hardwood And Bayly), Ajax ON L1S 2J1 5.45km









