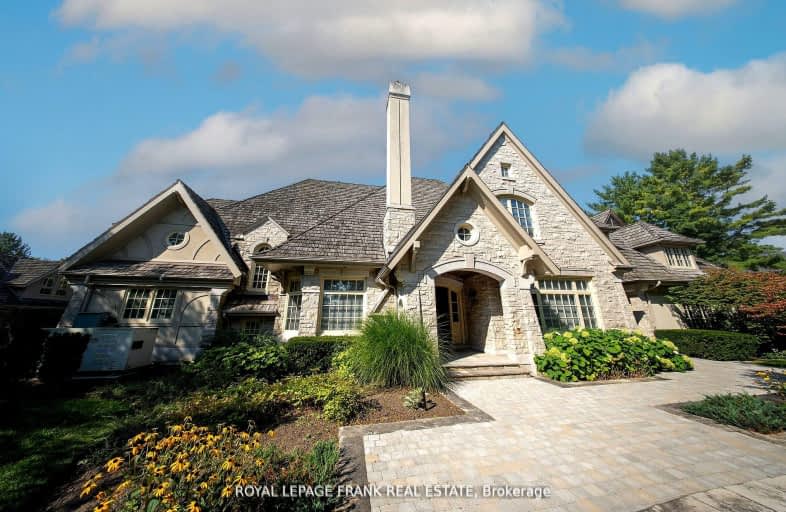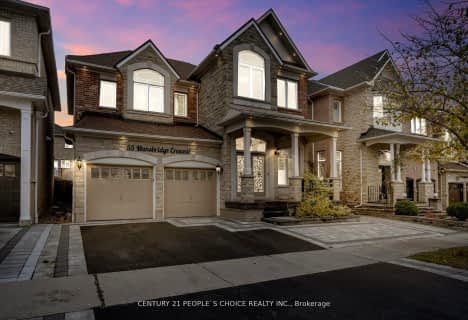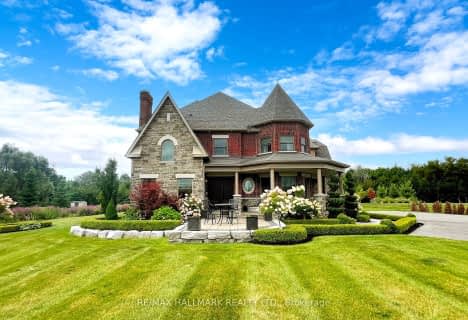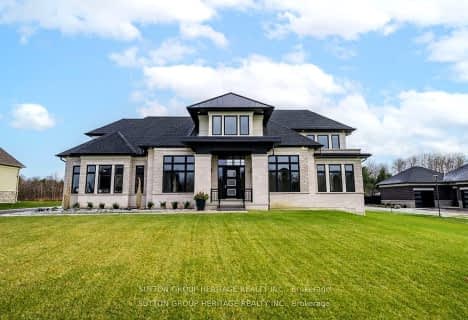Car-Dependent
- Almost all errands require a car.
No Nearby Transit
- Almost all errands require a car.
Somewhat Bikeable
- Most errands require a car.

St André Bessette Catholic School
Elementary: CatholicRomeo Dallaire Public School
Elementary: PublicNottingham Public School
Elementary: PublicMichaëlle Jean Public School
Elementary: PublicSt Josephine Bakhita Catholic Elementary School
Elementary: Catholicda Vinci Public School Elementary Public School
Elementary: PublicArchbishop Denis O'Connor Catholic High School
Secondary: CatholicAll Saints Catholic Secondary School
Secondary: CatholicDonald A Wilson Secondary School
Secondary: PublicNotre Dame Catholic Secondary School
Secondary: CatholicJ Clarke Richardson Collegiate
Secondary: PublicPickering High School
Secondary: Public-
Kiwanis Heydenshore Park
Whitby ON L1N 0C1 11.14km -
Amberlea Park
ON 12.49km -
Memorial Park
100 Simcoe St S (John St), Oshawa ON 13.49km
-
RBC Royal Bank
480 Taunton Rd E (Baldwin), Whitby ON L1N 5R5 5.94km -
CIBC
308 Taunton Rd E, Whitby ON L1R 0H4 6.77km -
Meridian Credit Union ATM
4061 Thickson Rd N, Whitby ON L1R 2X3 8.21km
- 5 bath
- 5 bed
- 5000 sqft
229 5th Concession Road, Ajax, Ontario • L1V 2P8 • Northeast Ajax













