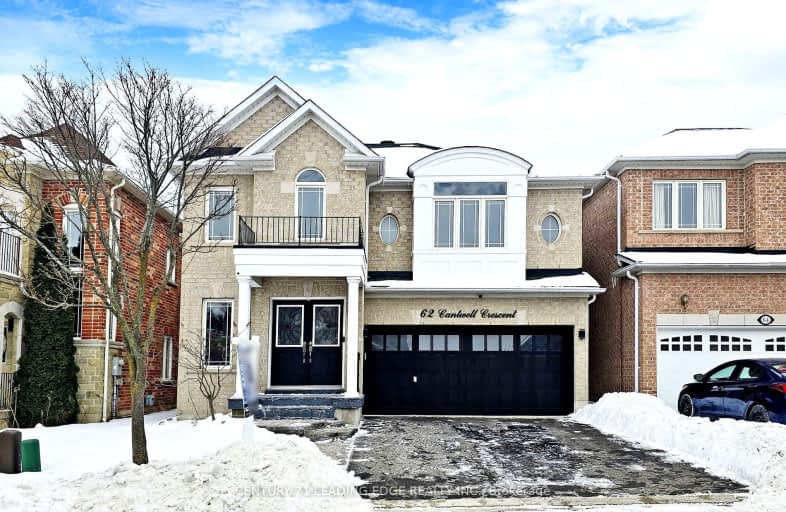Car-Dependent
- Almost all errands require a car.
14
/100
Some Transit
- Most errands require a car.
40
/100
Bikeable
- Some errands can be accomplished on bike.
53
/100

Unnamed Mulberry Meadows Public School
Elementary: Public
0.80 km
St Teresa of Calcutta Catholic School
Elementary: Catholic
2.32 km
Romeo Dallaire Public School
Elementary: Public
1.25 km
Michaëlle Jean Public School
Elementary: Public
1.61 km
St Josephine Bakhita Catholic Elementary School
Elementary: Catholic
2.04 km
da Vinci Public School Elementary Public School
Elementary: Public
1.86 km
Archbishop Denis O'Connor Catholic High School
Secondary: Catholic
3.54 km
All Saints Catholic Secondary School
Secondary: Catholic
3.38 km
Donald A Wilson Secondary School
Secondary: Public
3.39 km
Notre Dame Catholic Secondary School
Secondary: Catholic
1.75 km
Ajax High School
Secondary: Public
4.93 km
J Clarke Richardson Collegiate
Secondary: Public
1.70 km
-
Baycliffe Park
67 Baycliffe Dr, Whitby ON L1P 1W7 2.88km -
Whitby Soccer Dome
695 ROSSLAND Rd W, Whitby ON 3.35km -
Kinsmen Park
Sandy Beach Rd, Pickering ON 9.34km
-
CIBC Cash Dispenser
2 Salem Rd S, Ajax ON L1S 7T7 2.93km -
TD Bank Financial Group
15 Westney Rd N (Kingston Rd), Ajax ON L1T 1P4 4.17km -
TD Canada Trust ATM
3050 Garden St, Whitby ON L1R 2G7 5.34km














