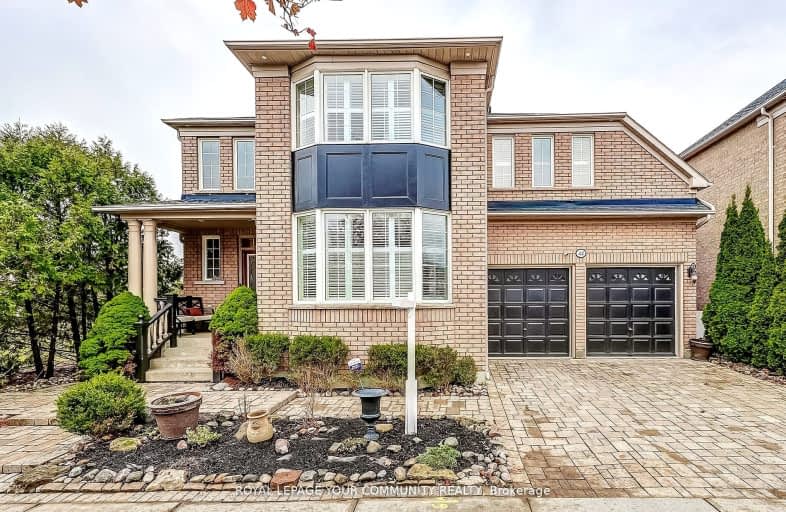Somewhat Walkable
- Some errands can be accomplished on foot.
60
/100
Some Transit
- Most errands require a car.
36
/100
Bikeable
- Some errands can be accomplished on bike.
58
/100

St André Bessette Catholic School
Elementary: Catholic
0.43 km
Lester B Pearson Public School
Elementary: Public
1.76 km
St Catherine of Siena Catholic School
Elementary: Catholic
1.68 km
Vimy Ridge Public School
Elementary: Public
0.94 km
Nottingham Public School
Elementary: Public
0.62 km
St Josephine Bakhita Catholic Elementary School
Elementary: Catholic
1.29 km
École secondaire Ronald-Marion
Secondary: Public
3.89 km
Archbishop Denis O'Connor Catholic High School
Secondary: Catholic
3.86 km
Notre Dame Catholic Secondary School
Secondary: Catholic
1.54 km
Ajax High School
Secondary: Public
5.42 km
J Clarke Richardson Collegiate
Secondary: Public
1.63 km
Pickering High School
Secondary: Public
3.37 km
-
Baycliffe Park
67 Baycliffe Dr, Whitby ON L1P 1W7 5.88km -
Country Lane Park
Whitby ON 6.52km -
Amberlea Park
ON 9.32km
-
BMO Bank of Montreal
Westney Rd, Ajax ON 2.51km -
BMO Bank of Montreal
180 Kingston Rd E, Ajax ON L1Z 0C7 3.51km -
President's Choice Financial ATM
920 Dundas St W, Whitby ON L1P 1P7 6.73km














