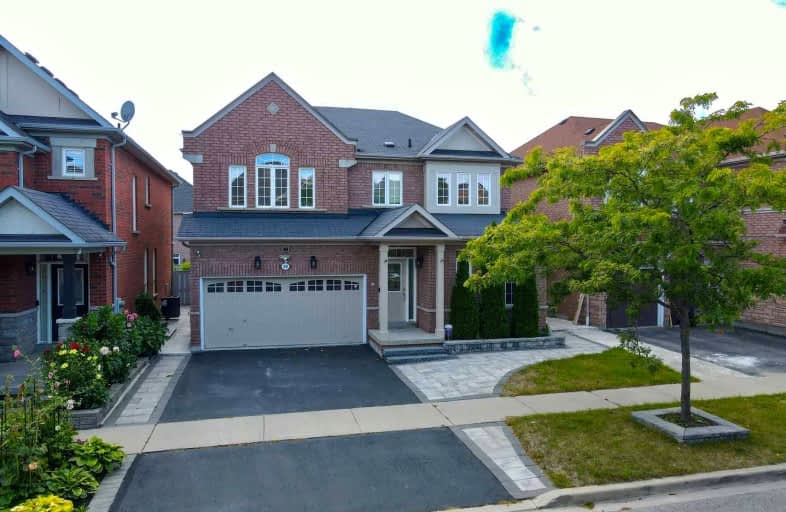Somewhat Walkable
- Some errands can be accomplished on foot.
60
/100
Some Transit
- Most errands require a car.
38
/100
Bikeable
- Some errands can be accomplished on bike.
58
/100

St André Bessette Catholic School
Elementary: Catholic
0.91 km
Vimy Ridge Public School
Elementary: Public
1.56 km
Nottingham Public School
Elementary: Public
1.12 km
Michaëlle Jean Public School
Elementary: Public
1.48 km
St Josephine Bakhita Catholic Elementary School
Elementary: Catholic
0.79 km
da Vinci Public School Elementary Public School
Elementary: Public
1.03 km
École secondaire Ronald-Marion
Secondary: Public
4.55 km
Archbishop Denis O'Connor Catholic High School
Secondary: Catholic
4.12 km
Notre Dame Catholic Secondary School
Secondary: Catholic
1.36 km
Ajax High School
Secondary: Public
5.71 km
J Clarke Richardson Collegiate
Secondary: Public
1.48 km
Pickering High School
Secondary: Public
4.00 km
-
Baycliffe Park
67 Baycliffe Dr, Whitby ON L1P 1W7 5.35km -
Ajax Waterfront
7.99km -
Kinsmen Park
Sandy Beach Rd, Pickering ON 8.52km
-
CIBC
90 Kingston Rd E, Ajax ON L1Z 1G1 3.55km -
Scotiabank
2 Westney Rd S, Ajax ON L1S 5L7 3.83km -
CIBC
1895 Glenanna Rd (at Kingston Rd.), Pickering ON L1V 7K1 6.91km














