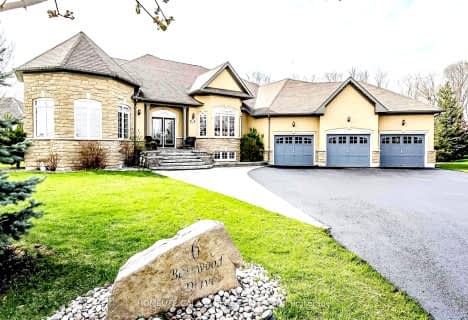
New Lowell Central Public School
Elementary: PublicByng Public School
Elementary: PublicClearview Meadows Elementary School
Elementary: PublicSt Noel Chabanel Catholic Elementary School
Elementary: CatholicWorsley Elementary School
Elementary: PublicBirchview Dunes Elementary School
Elementary: PublicCollingwood Campus
Secondary: PublicStayner Collegiate Institute
Secondary: PublicElmvale District High School
Secondary: PublicJean Vanier Catholic High School
Secondary: CatholicNottawasaga Pines Secondary School
Secondary: PublicCollingwood Collegiate Institute
Secondary: Public- 5 bath
- 4 bed
- 3500 sqft
138 Knox Road East, Wasaga Beach, Ontario • L9Z 2T5 • Wasaga Beach
- 5 bath
- 4 bed
- 3000 sqft
183 Woodland Drive, Wasaga Beach, Ontario • L9Z 2V4 • Wasaga Beach




