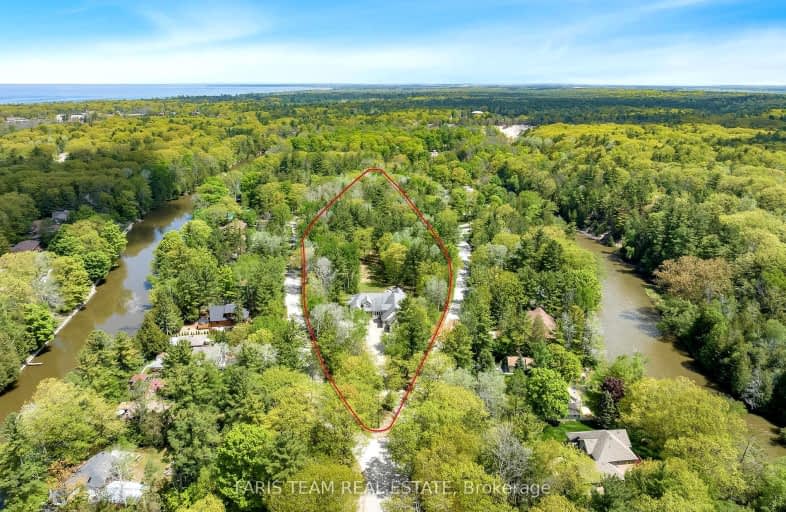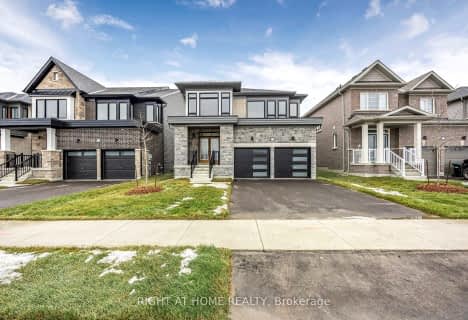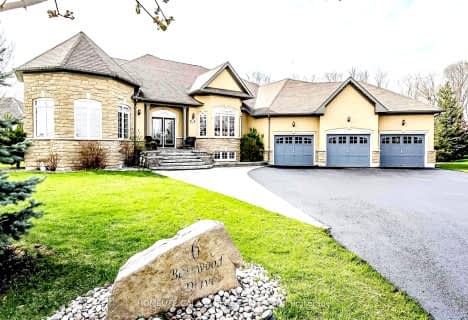
Car-Dependent
- Almost all errands require a car.

New Lowell Central Public School
Elementary: PublicByng Public School
Elementary: PublicClearview Meadows Elementary School
Elementary: PublicSt Noel Chabanel Catholic Elementary School
Elementary: CatholicWorsley Elementary School
Elementary: PublicBirchview Dunes Elementary School
Elementary: PublicCollingwood Campus
Secondary: PublicStayner Collegiate Institute
Secondary: PublicElmvale District High School
Secondary: PublicJean Vanier Catholic High School
Secondary: CatholicNottawasaga Pines Secondary School
Secondary: PublicCollingwood Collegiate Institute
Secondary: Public-
Wasaga Bark Park
Wasaga ON 1.65km -
Wasaga Beach Provincial Park
Power Line Rd, Wasaga Beach ON 2.53km -
William Arnill Park
WASAGA SANDS Dr, Wasaga ON 3.01km
-
Scotiabank
1263 Mosley St, Wasaga ON L9Z 2Y7 1.45km -
CoinFlip Bitcoin ATM
1929 Mosley St, Wasaga ON L9Z 1Z4 1.98km -
TD Canada Trust ATM
301 Main St, Wasaga Beach ON L9Z 0B6 6.28km
- 4 bath
- 4 bed
- 5000 sqft
52 Innisbrook Drive, Wasaga Beach, Ontario • L9Z 1G3 • Wasaga Beach
- 5 bath
- 4 bed
- 3000 sqft
183 Woodland Drive, Wasaga Beach, Ontario • L9Z 2V4 • Wasaga Beach











