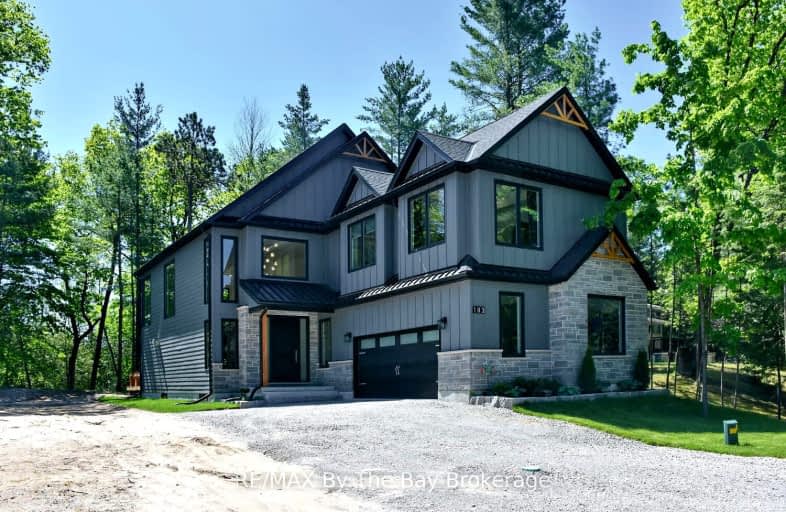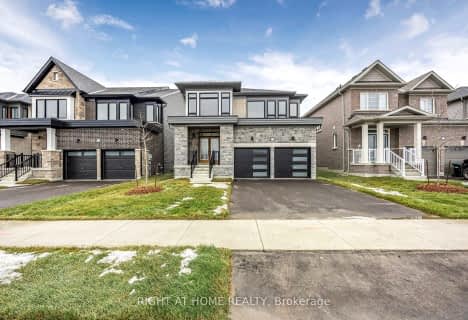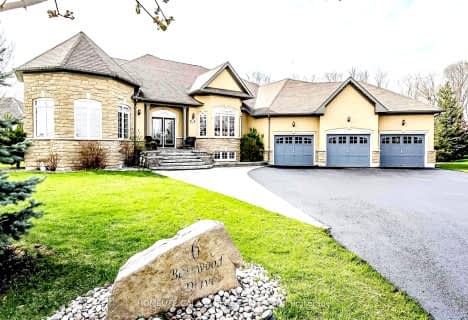Car-Dependent
- Almost all errands require a car.
Somewhat Bikeable
- Almost all errands require a car.

New Lowell Central Public School
Elementary: PublicByng Public School
Elementary: PublicClearview Meadows Elementary School
Elementary: PublicSt Noel Chabanel Catholic Elementary School
Elementary: CatholicWorsley Elementary School
Elementary: PublicBirchview Dunes Elementary School
Elementary: PublicCollingwood Campus
Secondary: PublicStayner Collegiate Institute
Secondary: PublicElmvale District High School
Secondary: PublicJean Vanier Catholic High School
Secondary: CatholicNottawasaga Pines Secondary School
Secondary: PublicCollingwood Collegiate Institute
Secondary: Public-
Wasaga Bark Park
Wasaga ON 1.62km -
Oakview Woods Recreation Area
Wasaga ON 1.65km -
William Arnill Park
Wasaga Sands Dr, Wasaga ON 2.61km
-
CoinFlip Bitcoin ATM
1929 Mosley St, Wasaga ON L9Z 1Z4 2.05km -
TD Canada Trust Branch & ATM
30 45th St S, Wasaga Beach ON L9Z 0A6 2.17km -
TD Canada Trust ATM
301 Main St, Wasaga Beach ON L9Z 0B6 5.92km
- 4 bath
- 4 bed
- 5000 sqft
52 Innisbrook Drive, Wasaga Beach, Ontario • L9Z 1G3 • Wasaga Beach













