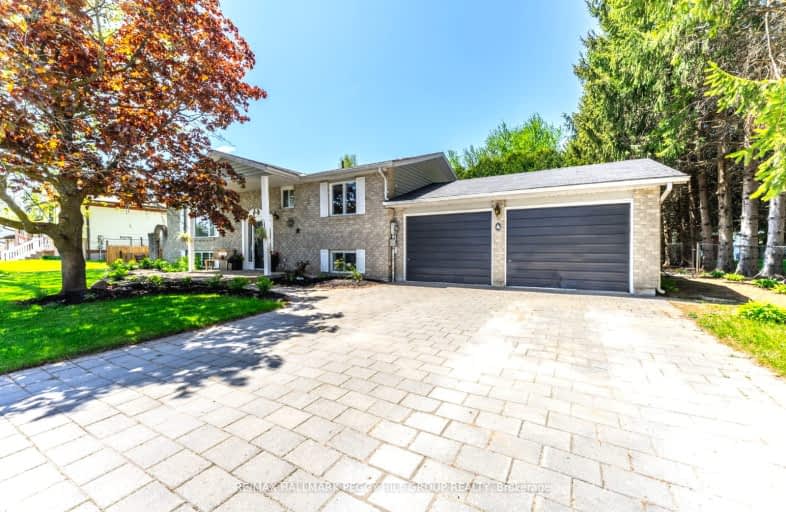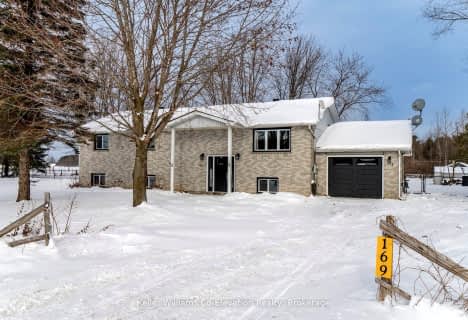
Car-Dependent
- Almost all errands require a car.
Somewhat Bikeable
- Most errands require a car.

Académie La Pinède
Elementary: PublicÉÉC Marguerite-Bourgeois-Borden
Elementary: CatholicPine River Elementary School
Elementary: PublicNew Lowell Central Public School
Elementary: PublicOur Lady of Grace School
Elementary: CatholicAngus Morrison Elementary School
Elementary: PublicAlliston Campus
Secondary: PublicStayner Collegiate Institute
Secondary: PublicNottawasaga Pines Secondary School
Secondary: PublicSt Joan of Arc High School
Secondary: CatholicBear Creek Secondary School
Secondary: PublicBanting Memorial District High School
Secondary: Public-
CW Coop's
2 Massey Street, Unit 6, Angus, ON L0M 1B0 8.8km -
Quince Bistro
157 Mill Street, Creemore, ON L0M 1G0 10.88km -
The Old Mill House Pub
141 Mill Street, Creemore, ON L0M 1G0 10.92km
-
McDonald's
231 Mill Street, Angus, ON L0M 1B1 7.74km -
Tim Horton's
36 El Alemein Road, Borden, ON L0M 1C0 10.28km -
Coffee Time
7117 Ontario 26, Stayner, ON L0M 1S0 10.71km
-
Shoppers Drug Mart
247 Mill Street, Ste 90, Angus, ON L0M 1B2 7.73km -
I D A Pharmacy
30 45th Street S, Wasaga Beach, ON L9Z 0A6 14.99km -
Loblaws
472 Bayfield Street, Barrie, ON L4M 5A2 21.72km
-
Wild Wings
7 Commerce Road, Unit 6, Angus, ON L0M 1B2 7.58km -
Pizza Hut
7 Commerce Road, Unit 4, Angus, ON L0M 1B2 7.6km -
Swiss Chalet Rotisserie & Grill
285 Mill Street, Angus, ON L0M 1B4 7.71km
-
Georgian Mall
509 Bayfield Street, Barrie, ON L4M 4Z8 22.13km -
Kozlov Centre
400 Bayfield Road, Barrie, ON L4M 5A1 22.21km -
Bayfield Mall
320 Bayfield Street, Barrie, ON L4M 3C1 22.2km
-
Sobeys
247 Mill Street, Angus, ON L0M 1B1 7.64km -
Angus Variety
29 Margaret Street, Angus, ON L0M 1B0 8.65km -
Real Canadian Superstore
25 45th Street S, Wasaga Beach, ON L9Z 1A7 14.99km
-
LCBO
534 Bayfield Street, Barrie, ON L4M 5A2 21.78km -
Dial a Bottle
Barrie, ON L4N 9A9 23.57km -
Hockley General Store and Restaurant
994227 Mono Adjala Townline, Mono, ON L9W 2Z2 37.52km
-
Affordable Comfort Heating and Cooling
11271 County Road 10, Stayner, ON L0M 1S0 4.72km -
Mac's Convenience
139 Mill Street, Angus, ON L0M 1B2 8.22km -
Deller's Heating
Wasaga Beach, ON L9Z 1S2 15.05km
-
Imperial Cinemas
55 Dunlop Street W, Barrie, ON L4N 1A3 22.85km -
Galaxy Cinemas
72 Commerce Park Drive, Barrie, ON L4N 8W8 23.48km -
Cineplex - North Barrie
507 Cundles Road E, Barrie, ON L4M 0G9 24.37km
-
Wasaga Beach Public Library
120 Glenwood Drive, Wasaga Beach, ON L9Z 2K5 18.15km -
Barrie Public Library - Painswick Branch
48 Dean Avenue, Barrie, ON L4N 0C2 26.15km -
Innisfil Public Library
967 Innisfil Beach Road, Innisfil, ON L9S 1V3 34.42km
-
Collingwood General & Marine Hospital
459 Hume Street, Collingwood, ON L9Y 1W8 23.71km -
Royal Victoria Hospital
201 Georgian Drive, Barrie, ON L4M 6M2 25.79km -
Wellington Walk-in Clinic
200 Wellington Street W, Unit 3, Barrie, ON L4N 1K9 21.6km
-
Peacekeepers Park
Angus ON 7.6km -
Angus Community Park
Angus ON 9.28km -
Circle Pine Dog Park - CFB Borden
Borden ON L0M 1C0 10.39km
-
Scotiabank
285 Mill St, Angus ON L0M 1B4 7.8km -
TD Canada Trust ATM
6 Treetop St, Angus ON L0M 1B2 7.9km -
TD Bank Financial Group
6 Treetop St (at Mill st), Angus ON L0M 1B2 7.91km




