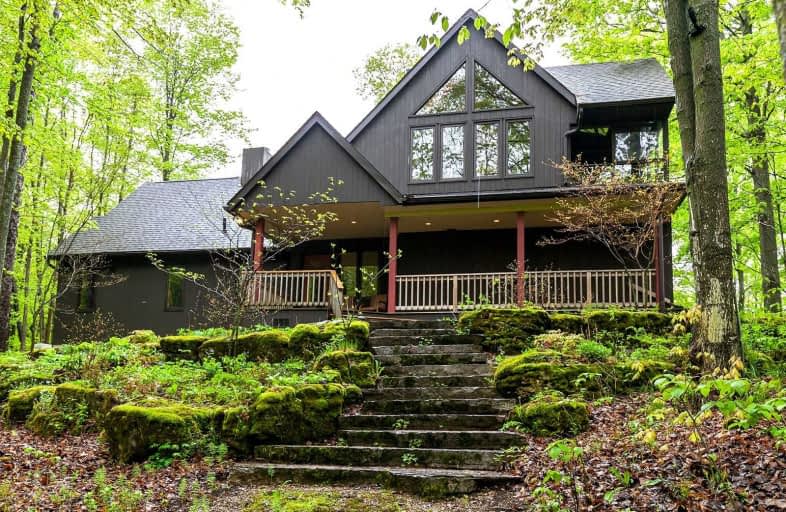Sold on Jul 19, 2019
Note: Property is not currently for sale or for rent.

-
Type: Detached
-
Style: 2 1/2 Storey
-
Lot Size: 0 x 0 Feet
-
Age: No Data
-
Taxes: $5,281 per year
-
Days on Site: 49 Days
-
Added: Sep 07, 2019 (1 month on market)
-
Updated:
-
Last Checked: 2 months ago
-
MLS®#: S4474409
-
Listed By: Chestnut park real estate limited, brokerage
3750 Sqft Ridgely-Designed Home A Short Drive From Creemore, Nestled In The Trees At End Of Long Driveway. Forest Walks From 24 Acre Oasis, Abuts The Noisy River Provincial Park On 2 Sides. Replete W/ Generous Windows/Glass Doors, House Is Filled With Natural Light. A Brand New Kitchen Boasts Cambria Quarts Counter Tops, Wood Cabinetry, Top Appliances & Massive Walk In Pantry. 2 Of 3 Bdrms Let Onto Wrap Around Porch. Master Features Cathedral Ceiling
Extras
Master W/ Wood Fp, Private Deck & Modern Ensuite Oasis W/ Heated Floor. 4- Season Dining Porch, Library, Bsmt Wine Cellar & Indoor Garage Access. Forest Mgmt Plan Ensures Healthy Woodland Pure Spring Water Feeds The House-Gardens/Pond.
Property Details
Facts for 4045 Garden of Eden Road, Clearview
Status
Days on Market: 49
Last Status: Sold
Sold Date: Jul 19, 2019
Closed Date: Oct 07, 2019
Expiry Date: Oct 31, 2019
Sold Price: $1,170,000
Unavailable Date: Jul 19, 2019
Input Date: Jun 05, 2019
Property
Status: Sale
Property Type: Detached
Style: 2 1/2 Storey
Area: Clearview
Community: Creemore
Availability Date: Tbd
Inside
Bedrooms: 3
Bathrooms: 3
Kitchens: 1
Rooms: 13
Den/Family Room: Yes
Air Conditioning: Central Air
Fireplace: Yes
Washrooms: 3
Utilities
Electricity: Yes
Telephone: Yes
Building
Basement: Full
Basement 2: Unfinished
Heat Type: Forced Air
Heat Source: Grnd Srce
Exterior: Wood
Water Supply Type: Cistern
Water Supply: Other
Special Designation: Other
Parking
Driveway: Private
Garage Spaces: 1
Garage Type: Attached
Covered Parking Spaces: 10
Total Parking Spaces: 11
Fees
Tax Year: 2018
Tax Legal Description: Lengthy- Please See Addt'l Realtor Remarks
Taxes: $5,281
Highlights
Feature: Clear View
Feature: Grnbelt/Conserv
Feature: Lake/Pond
Feature: School Bus Route
Feature: Wooded/Treed
Land
Cross Street: Mulmur Townline
Municipality District: Clearview
Fronting On: West
Parcel Number: 582240029
Pool: None
Sewer: Septic
Lot Irregularities: Irregular
Acres: 10-24.99
Zoning: Nec
Rooms
Room details for 4045 Garden of Eden Road, Clearview
| Type | Dimensions | Description |
|---|---|---|
| Master Ground | 4.82 x 5.46 | Fireplace, Cathedral Ceiling |
| Foyer Ground | 2.05 x 3.14 | |
| Br Ground | 4.03 x 5.06 | |
| Br Ground | 3.68 x 3.45 | |
| Office Ground | 2.41 x 2.18 | |
| Kitchen 2nd | 3.27 x 3.50 | |
| Dining 2nd | 3.45 x 3.45 | |
| Living 2nd | 5.94 x 4.16 | Fireplace |
| Dining 2nd | 4.41 x 3.83 | |
| Pantry 2nd | 4.27 x 5.58 | |
| Bathroom Ground | - | 4 Pc Ensuite |
| Bathroom Ground | - | 4 Pc Ensuite, 2 Pc Ensuite |
| XXXXXXXX | XXX XX, XXXX |
XXXX XXX XXXX |
$X,XXX,XXX |
| XXX XX, XXXX |
XXXXXX XXX XXXX |
$X,XXX,XXX |
| XXXXXXXX XXXX | XXX XX, XXXX | $1,170,000 XXX XXXX |
| XXXXXXXX XXXXXX | XXX XX, XXXX | $1,190,000 XXX XXXX |

Nottawasaga and Creemore Public School
Elementary: PublicByng Public School
Elementary: PublicClearview Meadows Elementary School
Elementary: PublicPrimrose Elementary School
Elementary: PublicOsprey Central School
Elementary: PublicGlenbrook Elementary School
Elementary: PublicCollingwood Campus
Secondary: PublicStayner Collegiate Institute
Secondary: PublicJean Vanier Catholic High School
Secondary: CatholicNottawasaga Pines Secondary School
Secondary: PublicCentre Dufferin District High School
Secondary: PublicCollingwood Collegiate Institute
Secondary: Public- 2 bath
- 4 bed
- 2500 sqft
9450 COUNTY ROAD 9, Clearview, Ontario • L0M 1G0 • Rural Clearview



