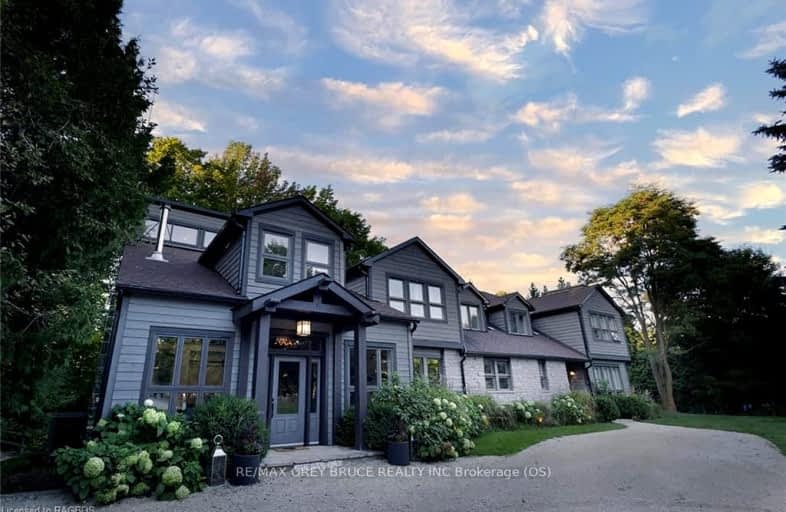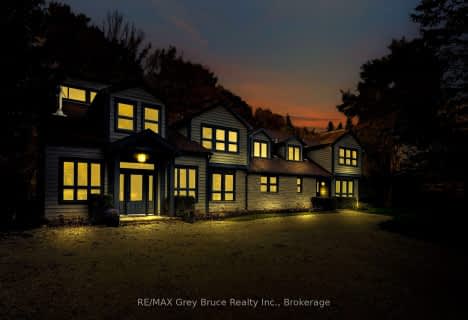
Car-Dependent
- Almost all errands require a car.
Somewhat Bikeable
- Almost all errands require a car.

Nottawasaga and Creemore Public School
Elementary: PublicByng Public School
Elementary: PublicClearview Meadows Elementary School
Elementary: PublicPrimrose Elementary School
Elementary: PublicNottawa Elementary School
Elementary: PublicOsprey Central School
Elementary: PublicCollingwood Campus
Secondary: PublicStayner Collegiate Institute
Secondary: PublicJean Vanier Catholic High School
Secondary: CatholicNottawasaga Pines Secondary School
Secondary: PublicCentre Dufferin District High School
Secondary: PublicCollingwood Collegiate Institute
Secondary: Public-
Creemore Town Park
Creemore ON 8.27km -
Devil's Glen Provincial Park
124 Dufferin Rd, Singhampton ON 8.93km -
Community Park - Horning's Mills
Horning's Mills ON 13.63km
-
TD Bank Financial Group
187 Mill St, Creemore ON L0M 1G0 8.11km -
TD Bank Financial Group
2802 County Rd 42, Stayner ON L0M 1S0 10.46km -
Dundalk District Credit Union
494283 Grey Rd 2, Feversham ON N0C 1C0 16.2km
- — bath
- — bed
- — sqft
3476 Garden Of Eden Road, Clearview, Ontario • L0M 1G0 • Rural Clearview





