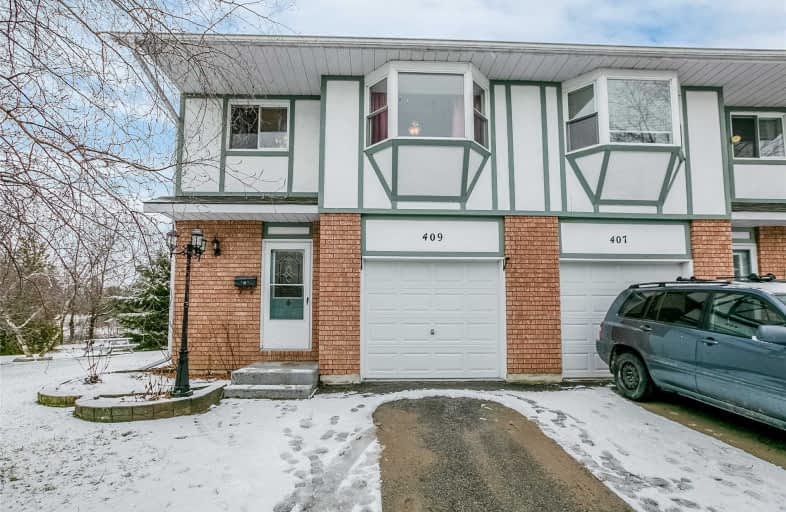Sold on May 15, 2019
Note: Property is not currently for sale or for rent.

-
Type: Condo Townhouse
-
Style: Multi-Level
-
Size: 1600 sqft
-
Pets: Restrict
-
Age: No Data
-
Taxes: $2,351 per year
-
Maintenance Fees: 288 /mo
-
Days on Site: 29 Days
-
Added: Sep 07, 2019 (4 weeks on market)
-
Updated:
-
Last Checked: 1 month ago
-
MLS®#: S4421514
-
Listed By: Royal lepage locations north, brokerage
5 Things To Love About This Home: 1. 3 Bedrooms & 3 Full Bathrooms With Over 1800 Sq.Ft Of Living Space 2. Premium Unit On The Corner With Plenty Of Natural Light 3.Main Living With Gas Fireplace & Walkout To Rear Deck 4. Low Maintenance Living & Reasonable Association Fees 5. Short Walk/ Drive To Downtown Stayner
Extras
Inclusions: Dishwasher, Dryer, Microwave, Refrigerator, Stove, Washer, Garage Door Opener, Window Coverings
Property Details
Facts for 409 Thomas Street, Clearview
Status
Days on Market: 29
Last Status: Sold
Sold Date: May 15, 2019
Closed Date: Jun 28, 2019
Expiry Date: Jul 17, 2019
Sold Price: $292,000
Unavailable Date: May 15, 2019
Input Date: Apr 18, 2019
Property
Status: Sale
Property Type: Condo Townhouse
Style: Multi-Level
Size (sq ft): 1600
Area: Clearview
Community: Stayner
Availability Date: Tba
Inside
Bedrooms: 3
Bathrooms: 3
Kitchens: 1
Rooms: 6
Den/Family Room: Yes
Patio Terrace: None
Unit Exposure: North
Air Conditioning: Central Air
Fireplace: No
Laundry Level: Lower
Ensuite Laundry: Yes
Washrooms: 3
Building
Stories: 1
Basement: Finished
Basement 2: Full
Heat Type: Forced Air
Heat Source: Gas
Exterior: Brick Front
Exterior: Stucco/Plaster
Special Designation: Unknown
Parking
Parking Included: Yes
Garage Type: Attached
Parking Designation: Owned
Parking Features: Surface
Covered Parking Spaces: 1
Total Parking Spaces: 2
Garage: 1
Locker
Locker: None
Fees
Tax Year: 2018
Taxes Included: No
Building Insurance Included: Yes
Cable Included: No
Central A/C Included: No
Common Elements Included: No
Heating Included: No
Hydro Included: No
Water Included: No
Taxes: $2,351
Highlights
Feature: Level
Feature: School
Feature: Skiing
Land
Cross Street: Hwy 26 To Superior S
Municipality District: Clearview
Parcel Number: 591340011
Zoning: Rs5
Condo
Condo Registry Office: COLL
Condo Corp#: 134
Property Management: Shore To Slope
Rooms
Room details for 409 Thomas Street, Clearview
| Type | Dimensions | Description |
|---|---|---|
| Living Main | 4.81 x 6.78 | |
| Dining Main | 2.73 x 4.82 | |
| Kitchen Main | 3.47 x 3.77 | |
| Br 2nd | 4.48 x 6.42 | |
| Br 3rd | 3.77 x 5.14 | |
| Br 3rd | 3.72 x 5.07 | |
| Rec Lower | 4.11 x 7.17 | |
| Laundry Lower | 2.37 x 5.07 |
| XXXXXXXX | XXX XX, XXXX |
XXXX XXX XXXX |
$XXX,XXX |
| XXX XX, XXXX |
XXXXXX XXX XXXX |
$XXX,XXX |
| XXXXXXXX XXXX | XXX XX, XXXX | $292,000 XXX XXXX |
| XXXXXXXX XXXXXX | XXX XX, XXXX | $299,900 XXX XXXX |

Nottawasaga and Creemore Public School
Elementary: PublicByng Public School
Elementary: PublicClearview Meadows Elementary School
Elementary: PublicSt Noel Chabanel Catholic Elementary School
Elementary: CatholicWorsley Elementary School
Elementary: PublicBirchview Dunes Elementary School
Elementary: PublicCollingwood Campus
Secondary: PublicStayner Collegiate Institute
Secondary: PublicElmvale District High School
Secondary: PublicJean Vanier Catholic High School
Secondary: CatholicNottawasaga Pines Secondary School
Secondary: PublicCollingwood Collegiate Institute
Secondary: Public

