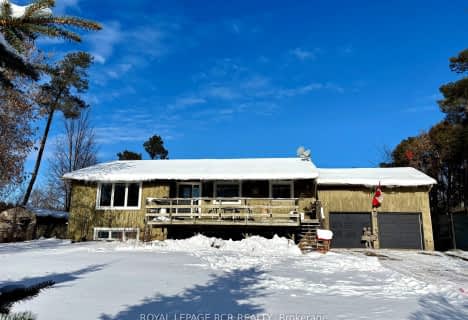Sold on Aug 15, 2019
Note: Property is not currently for sale or for rent.

-
Type: Detached
-
Style: Bungalow
-
Size: 1500 sqft
-
Lot Size: 150 x 300 Feet
-
Age: 0-5 years
-
Taxes: $3,800 per year
-
Days on Site: 43 Days
-
Added: Sep 07, 2019 (1 month on market)
-
Updated:
-
Last Checked: 2 months ago
-
MLS®#: S4509689
-
Listed By: Coldwell banker the real estate centre, brokerage
Newer Custom Home On Just Over An Acre. Well Treed & Backs Onto Forest Just Steps From River/Trails Of Huge Stewarded Biosphere! Solid Limestone Front And All Brick. Quartz Tile Entry, Hdwd Thru Home. Open Concept Main Overlooks Private Back Yard/Forest. Cartier Kitchen With Quartz Counters & Brkfst Island. 9 Ft Ceil/8Ft Solid Doors. Huge Gar Parks Four Cars/Toys And Insulated/Drywalled With Sliding Gl Drs To Rear Yard. Large Master And Ensuite. A Gem!!
Extras
Hot Water Tank, Ejector Pump, Sump Pump
Property Details
Facts for 4205 Hogback Road, Clearview
Status
Days on Market: 43
Last Status: Sold
Sold Date: Aug 15, 2019
Closed Date: Sep 20, 2019
Expiry Date: Oct 31, 2019
Sold Price: $712,500
Unavailable Date: Aug 15, 2019
Input Date: Jul 07, 2019
Property
Status: Sale
Property Type: Detached
Style: Bungalow
Size (sq ft): 1500
Age: 0-5
Area: Clearview
Community: Rural Clearview
Availability Date: Immediate
Inside
Bedrooms: 3
Bathrooms: 2
Kitchens: 1
Rooms: 6
Den/Family Room: No
Air Conditioning: None
Fireplace: No
Laundry Level: Lower
Central Vacuum: N
Washrooms: 2
Utilities
Electricity: Yes
Cable: No
Telephone: Yes
Building
Basement: Unfinished
Basement 2: W/O
Heat Type: Forced Air
Heat Source: Propane
Exterior: Brick
Exterior: Stone
UFFI: No
Water Supply Type: Drilled Well
Water Supply: Well
Special Designation: Unknown
Parking
Driveway: Pvt Double
Garage Spaces: 4
Garage Type: Attached
Covered Parking Spaces: 6
Total Parking Spaces: 10
Fees
Tax Year: 2019
Tax Legal Description: Pt Lot 3 Con 1, Sunnidale Pt1, 51R19078, Clearview
Taxes: $3,800
Highlights
Feature: Grnbelt/Cons
Feature: Park
Feature: River/Stream
Feature: Sloping
Feature: Wooded/Treed
Land
Cross Street: Webster Rd To Hogbac
Municipality District: Clearview
Fronting On: East
Parcel Number: 581990055
Pool: None
Sewer: Septic
Lot Depth: 300 Feet
Lot Frontage: 150 Feet
Acres: .50-1.99
Zoning: Res
Rooms
Room details for 4205 Hogback Road, Clearview
| Type | Dimensions | Description |
|---|---|---|
| Living Main | 4.50 x 4.60 | Open Concept, O/Looks Backyard, Hardwood Floor |
| Kitchen Main | 3.50 x 4.55 | Quartz Counter, Breakfast Bar, Hardwood Floor |
| Dining Main | 2.80 x 4.55 | Combined W/Kitchen, Hardwood Floor, Sliding Doors |
| Bathroom Main | - | 4 Pc Bath |
| Master Main | 3.68 x 4.14 | 3 Pc Ensuite, Hardwood Floor, W/I Closet |
| 2nd Br Main | 3.07 x 4.50 | Hardwood Floor |
| 3rd Br Main | 3.58 x 3.81 | Hardwood Floor |
| Bathroom Main | - | 4 Pc Bath |
| Utility Bsmt | - | W/O To Yard, O/Looks Backyard |
| XXXXXXXX | XXX XX, XXXX |
XXXX XXX XXXX |
$XXX,XXX |
| XXX XX, XXXX |
XXXXXX XXX XXXX |
$XXX,XXX |
| XXXXXXXX XXXX | XXX XX, XXXX | $712,500 XXX XXXX |
| XXXXXXXX XXXXXX | XXX XX, XXXX | $724,000 XXX XXXX |

Nottawasaga and Creemore Public School
Elementary: PublicPine River Elementary School
Elementary: PublicNew Lowell Central Public School
Elementary: PublicByng Public School
Elementary: PublicTosorontio Central Public School
Elementary: PublicOur Lady of Grace School
Elementary: CatholicAlliston Campus
Secondary: PublicStayner Collegiate Institute
Secondary: PublicJean Vanier Catholic High School
Secondary: CatholicNottawasaga Pines Secondary School
Secondary: PublicCollingwood Collegiate Institute
Secondary: PublicBanting Memorial District High School
Secondary: Public- 3 bath
- 3 bed
56 Maple Avenue, Adjala Tosorontio, Ontario • L0M 1K0 • Glencairn

