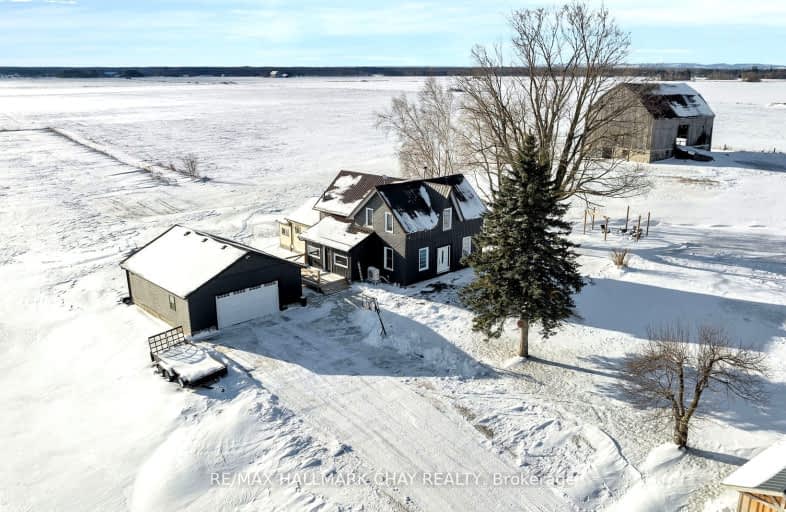Added 4 months ago

-
Type: Detached
-
Style: 2-Storey
-
Size: 1500 sqft
-
Lot Size: 416.74 x 321.55 Feet
-
Age: 100+ years
-
Taxes: $4,719 per year
-
Days on Site: 33 Days
-
Added: Jan 17, 2025 (4 months ago)
-
Updated:
-
Last Checked: 3 months ago
-
MLS®#: S11928483
-
Listed By: Re/max hallmark chay realty
Renovated home on private 3 acre lot with detached garage and barn. This move in ready home has been beautifully renovated top to bottom, inside and out with preserving the century home, farmhouse feel. Bright, open concept main floor features stylish kitchen overlooking your private yard as well as large living room with wood burning fireplace. Main floor bathroom is brand new and with modern walk in glass shower. Main floor also features a large mudroom/entryway, mudroom and sizeable bedroom. Upper floor features 3 large bedrooms including primary with large closet. Upper floor bathroom (renovated 2024) with walk in shower and inviting soaker tub. Detached 24 x 30 garage/shop easily fits 4 cars and has a brand new roof. Exterior also offers large 1900s built barn and 10 x 16 mennonite built shed. Parking for 10+ and all of your toys. Property has nearly 3/4 of an acre of garden beds, currently producing fresh, quality garlic. This home has been extensively renovated including: furnace (2019), heat pump (2023), windows and doors (2022), siding (2024), concrete driveway (2023), firepit (2022), side deck (2022), electrical (2022), staircase (2022), bathrooms (2024) Conveniently located 25 minutes to Barrie or Alliston, 10 minutes to Stayner and Angus or 5 minutes to New Lowell.
Upcoming Open Houses
We do not have information on any open houses currently scheduled.
Schedule a Private Tour -
Contact Us
Property Details
Facts for 4355 Conc 7 Sunnidale, Clearview
Property
Status: Sale
Property Type: Detached
Style: 2-Storey
Size (sq ft): 1500
Age: 100+
Area: Clearview
Community: Rural Clearview
Availability Date: TBD
Inside
Bedrooms: 4
Bathrooms: 2
Kitchens: 1
Rooms: 10
Den/Family Room: No
Air Conditioning: Other
Fireplace: Yes
Central Vacuum: N
Washrooms: 2
Building
Basement: Part Bsmt
Basement 2: Unfinished
Heat Type: Forced Air
Heat Source: Propane
Exterior: Vinyl Siding
Water Supply: Well
Special Designation: Other
Other Structures: Barn
Other Structures: Garden Shed
Parking
Garage Spaces: 4
Garage Type: Detached
Covered Parking Spaces: 6
Total Parking Spaces: 10
Fees
Tax Year: 2024
Tax Legal Description: PT LT 15 CON 6 SUNNIDALE, PT 1 PL 51R30630; CLEARVIEW
Taxes: $4,719
Highlights
Feature: School Bus R
Land
Cross Street: County Road 10 & Con
Municipality District: Clearview
Fronting On: South
Pool: None
Sewer: Septic
Lot Depth: 321.55 Feet
Lot Frontage: 416.74 Feet
Acres: 2-4.99
Zoning: AG
Farm: Produce
Additional Media
- Virtual Tour: https://roadrunner.aryeo.com/sites/4355-concession-rd-7-sunnidale-new-lowell-on-l0m-1n0-10790549/branded
Rooms
Room details for 4355 Conc 7 Sunnidale, Clearview
| Type | Dimensions | Description |
|---|---|---|
| Kitchen Main | 5.31 x 5.36 | |
| Living Main | 4.50 x 5.26 | |
| Mudroom Main | 3.20 x 3.02 | |
| Laundry Main | 2.97 x 2.01 | |
| Br Main | 2.77 x 3.66 | |
| 2nd Br 2nd | 3.33 x 4.34 | |
| 3rd Br 2nd | 2.77 x 5.31 | |
| Prim Bdrm 2nd | 3.02 x 5.36 | |
| Bathroom 2nd | 2.44 x 3.66 | 4 Pc Bath, Soaker, Separate Shower |
| Bathroom Main | 2.74 x 1.45 | Tile Floor |
| S1192848 | Jan 17, 2025 |
Active For Sale |
$1,219,000 |
| S9363449 | Nov 24, 2024 |
Inactive For Sale |
|
| Sep 23, 2024 |
Listed For Sale |
$1,239,000 | |
| S9056501 | Sep 23, 2024 |
Removed For Sale |
|
| Jul 26, 2024 |
Listed For Sale |
$1,278,500 |
| S1192848 Active | Jan 17, 2025 | $1,219,000 For Sale |
| S9363449 Inactive | Nov 24, 2024 | For Sale |
| S9363449 Listed | Sep 23, 2024 | $1,239,000 For Sale |
| S9056501 Removed | Sep 23, 2024 | For Sale |
| S9056501 Listed | Jul 26, 2024 | $1,278,500 For Sale |
Car-Dependent
- Almost all errands require a car.

École élémentaire publique L'Héritage
Elementary: PublicChar-Lan Intermediate School
Elementary: PublicSt Peter's School
Elementary: CatholicHoly Trinity Catholic Elementary School
Elementary: CatholicÉcole élémentaire catholique de l'Ange-Gardien
Elementary: CatholicWilliamstown Public School
Elementary: PublicÉcole secondaire publique L'Héritage
Secondary: PublicCharlottenburgh and Lancaster District High School
Secondary: PublicSt Lawrence Secondary School
Secondary: PublicÉcole secondaire catholique La Citadelle
Secondary: CatholicHoly Trinity Catholic Secondary School
Secondary: CatholicCornwall Collegiate and Vocational School
Secondary: Public

