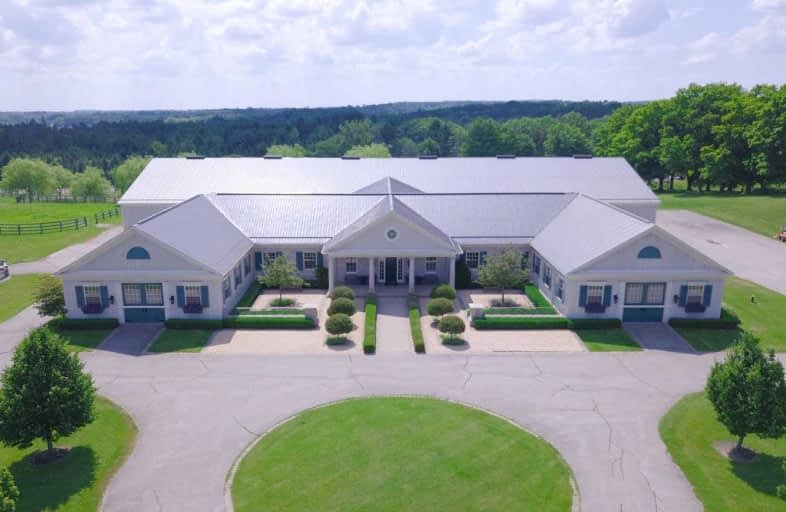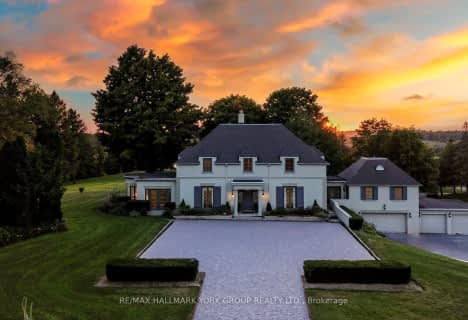
Video Tour

ÉIC Renaissance
Elementary: Catholic
2.30 km
Light of Christ Catholic Elementary School
Elementary: Catholic
2.15 km
King City Public School
Elementary: Public
3.82 km
Highview Public School
Elementary: Public
2.40 km
Holy Name Catholic Elementary School
Elementary: Catholic
4.04 km
Our Lady of Hope Catholic Elementary School
Elementary: Catholic
3.03 km
ACCESS Program
Secondary: Public
4.52 km
ÉSC Renaissance
Secondary: Catholic
2.31 km
Dr G W Williams Secondary School
Secondary: Public
4.74 km
King City Secondary School
Secondary: Public
4.03 km
Aurora High School
Secondary: Public
4.05 km
Cardinal Carter Catholic Secondary School
Secondary: Catholic
3.57 km


