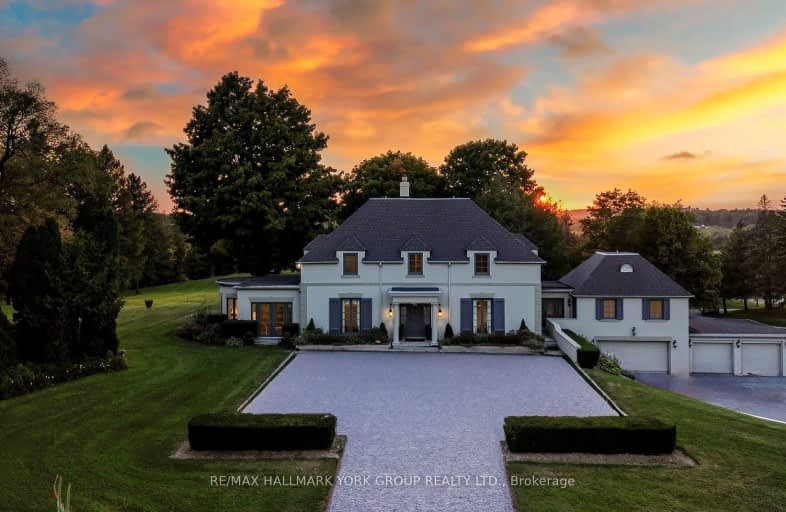Car-Dependent
- Almost all errands require a car.
Somewhat Bikeable
- Almost all errands require a car.

ÉIC Renaissance
Elementary: CatholicLight of Christ Catholic Elementary School
Elementary: CatholicKing City Public School
Elementary: PublicHighview Public School
Elementary: PublicHoly Name Catholic Elementary School
Elementary: CatholicOur Lady of Hope Catholic Elementary School
Elementary: CatholicACCESS Program
Secondary: PublicÉSC Renaissance
Secondary: CatholicDr G W Williams Secondary School
Secondary: PublicKing City Secondary School
Secondary: PublicAurora High School
Secondary: PublicCardinal Carter Catholic Secondary School
Secondary: Catholic-
Ozark Community Park
Old Colony Rd, Richmond Hill ON 5.92km -
Lake Wilcox Park
Sunset Beach Rd, Richmond Hill ON 7.09km -
Wesley Brooks Memorial Conservation Area
Newmarket ON 9.7km
-
CIBC
660 Wellington St E (Bayview Ave.), Aurora ON L4G 0K3 6.77km -
BMO Bank of Montreal
668 Wellington St E (Bayview & Wellington), Aurora ON L4G 0K3 6.81km -
TD Bank Financial Group
16655 Yonge St (at Mulock Dr.), Newmarket ON L3X 1V6 7.92km






