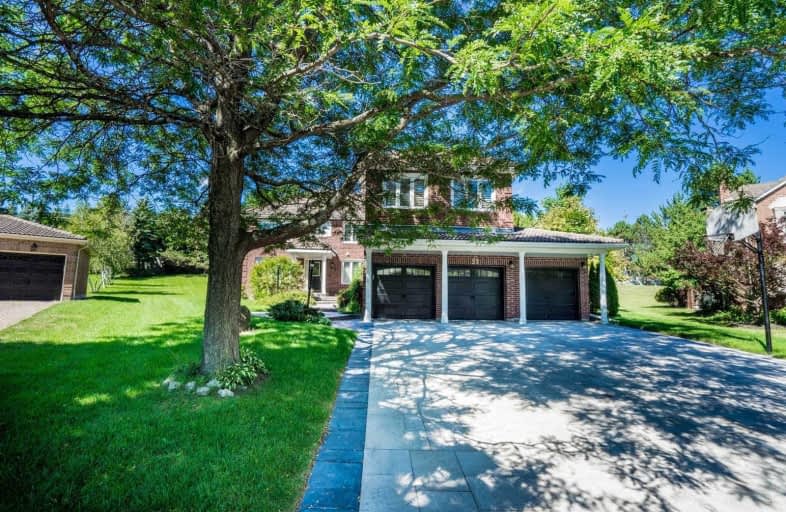Sold on Feb 04, 2021
Note: Property is not currently for sale or for rent.

-
Type: Detached
-
Style: 2-Storey
-
Size: 3500 sqft
-
Lot Size: 49.24 x 219.12 Feet
-
Age: No Data
-
Taxes: $9,886 per year
-
Days on Site: 22 Days
-
Added: Jan 13, 2021 (3 weeks on market)
-
Updated:
-
Last Checked: 2 months ago
-
MLS®#: N5083966
-
Listed By: Royal elite realty inc., brokerage
Absolutely Stunning Home:1/2+ Acre Pie Shaped Lot On A Prestigious Court, Privacy And Amazing Professional Landscaping,3 Car Garage,6+1 Bedrooms,6 Washrooms, Including Nanny's Quarters With A Separate Entrance,A Separate&Newer Stair.$$$top To Bottom Fully Renovated (2016-2019):Open Concept, Main Flr Office Area W/ French Door,W/O To Backyard.Enjoy The Large Inground Pool, Marley Roof,Crystal Chandeliers, Marble Flooring,Kithcenaid Appliances...
Extras
Please See The Attachment For Update Details!Fully Renovated Top Of The Line Gourmet Kitchen And All The Washrooms,Stone Driveway,Private & Quiet Cul De Sac,Great Neighborhood !!!!Top School Zone,Close To St. Andrew's College, Golf Course!!
Property Details
Facts for 37 Whitfield Court, Aurora
Status
Days on Market: 22
Last Status: Sold
Sold Date: Feb 04, 2021
Closed Date: Apr 30, 2021
Expiry Date: Jun 30, 2021
Sold Price: $1,907,000
Unavailable Date: Feb 04, 2021
Input Date: Jan 13, 2021
Property
Status: Sale
Property Type: Detached
Style: 2-Storey
Size (sq ft): 3500
Area: Aurora
Community: Aurora Highlands
Availability Date: 30/Flex
Inside
Bedrooms: 6
Bedrooms Plus: 1
Bathrooms: 6
Kitchens: 1
Rooms: 11
Den/Family Room: Yes
Air Conditioning: Central Air
Fireplace: Yes
Laundry Level: Main
Central Vacuum: Y
Washrooms: 6
Utilities
Electricity: Yes
Gas: Yes
Cable: Yes
Telephone: Yes
Building
Basement: Finished
Heat Type: Forced Air
Heat Source: Gas
Exterior: Brick
Water Supply: Municipal
Special Designation: Unknown
Parking
Driveway: Private
Garage Spaces: 3
Garage Type: Attached
Covered Parking Spaces: 6
Total Parking Spaces: 9
Fees
Tax Year: 2020
Tax Legal Description: Lot 59 Plan 65M2380; S/T Lt287695 Aurora
Taxes: $9,886
Highlights
Feature: Cul De Sac
Feature: Golf
Feature: Public Transit
Feature: School
Land
Cross Street: Kennedy & Yonge
Municipality District: Aurora
Fronting On: West
Pool: Inground
Sewer: Sewers
Lot Depth: 219.12 Feet
Lot Frontage: 49.24 Feet
Lot Irregularities: Irreg As Per Survey;
Acres: .50-1.99
Zoning: Residential
Rooms
Room details for 37 Whitfield Court, Aurora
| Type | Dimensions | Description |
|---|---|---|
| Kitchen Main | 3.37 x 7.72 | Marble Floor, Stone Counter, B/I Appliances |
| Dining Main | 3.62 x 4.79 | Hardwood Floor, Separate Rm, California Shutters |
| Living Main | 3.64 x 5.15 | Hardwood Floor, Open Concept, California Shutters |
| Office Main | 2.98 x 3.64 | Hardwood Floor, French Doors, W/O To Yard |
| Family Main | 3.65 x 5.49 | Hardwood Floor, Fireplace, W/O To Yard |
| Laundry Main | 1.70 x 2.94 | Marble Floor, Closet, W/O To Yard |
| Master 2nd | 4.22 x 5.89 | Hardwood Floor, 4 Pc Ensuite, W/I Closet |
| 2nd Br 2nd | 3.65 x 3.65 | Hardwood Floor, 4 Pc Ensuite, Closet |
| 3rd Br 2nd | 3.37 x 3.76 | Hardwood Floor, Double Closet, Pot Lights |
| 4th Br 2nd | 3.64 x 3.72 | Hardwood Floor, Double Closet, California Shutters |
| 5th Br 2nd | 3.64 x 3.64 | Hardwood Floor, Pot Lights, California Shutters |
| Br 2nd | 5.44 x 4.33 | Hardwood Floor, W/I Closet, 4 Pc Ensuite |
| XXXXXXXX | XXX XX, XXXX |
XXXX XXX XXXX |
$X,XXX,XXX |
| XXX XX, XXXX |
XXXXXX XXX XXXX |
$X,XXX,XXX | |
| XXXXXXXX | XXX XX, XXXX |
XXXXXXX XXX XXXX |
|
| XXX XX, XXXX |
XXXXXX XXX XXXX |
$X,XXX,XXX | |
| XXXXXXXX | XXX XX, XXXX |
XXXX XXX XXXX |
$X,XXX,XXX |
| XXX XX, XXXX |
XXXXXX XXX XXXX |
$X,XXX,XXX | |
| XXXXXXXX | XXX XX, XXXX |
XXXXXXX XXX XXXX |
|
| XXX XX, XXXX |
XXXXXX XXX XXXX |
$X,XXX,XXX |
| XXXXXXXX XXXX | XXX XX, XXXX | $1,907,000 XXX XXXX |
| XXXXXXXX XXXXXX | XXX XX, XXXX | $1,940,000 XXX XXXX |
| XXXXXXXX XXXXXXX | XXX XX, XXXX | XXX XXXX |
| XXXXXXXX XXXXXX | XXX XX, XXXX | $1,920,000 XXX XXXX |
| XXXXXXXX XXXX | XXX XX, XXXX | $1,399,999 XXX XXXX |
| XXXXXXXX XXXXXX | XXX XX, XXXX | $1,419,000 XXX XXXX |
| XXXXXXXX XXXXXXX | XXX XX, XXXX | XXX XXXX |
| XXXXXXXX XXXXXX | XXX XX, XXXX | $1,299,000 XXX XXXX |

Our Lady of Grace Catholic Elementary School
Elementary: CatholicRegency Acres Public School
Elementary: PublicDevins Drive Public School
Elementary: PublicAurora Heights Public School
Elementary: PublicSt Joseph Catholic Elementary School
Elementary: CatholicWellington Public School
Elementary: PublicÉSC Renaissance
Secondary: CatholicDr G W Williams Secondary School
Secondary: PublicAurora High School
Secondary: PublicSir William Mulock Secondary School
Secondary: PublicCardinal Carter Catholic Secondary School
Secondary: CatholicSt Maximilian Kolbe High School
Secondary: Catholic

