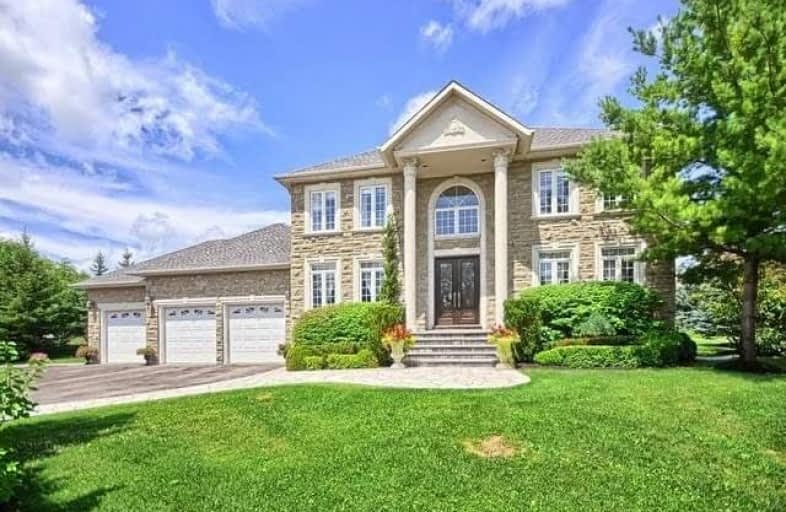Removed on Mar 06, 2019
Note: Property is not currently for sale or for rent.

-
Type: Detached
-
Style: 2-Storey
-
Size: 5000 sqft
-
Lot Size: 172.25 x 248.03 Feet
-
Age: No Data
-
Taxes: $14,611 per year
-
Days on Site: 57 Days
-
Added: Jan 08, 2019 (1 month on market)
-
Updated:
-
Last Checked: 3 months ago
-
MLS®#: N4331734
-
Listed By: Homelife landmark realty inc., brokerage
The Masterpiece Situated On One Acre Table Land. Thoughtful Designed Home W/ The Finest Of Craftsmanship And Meticulous Attention To Details. B/I Appliances W/ Central Island. Large Master Room O/L Stunning Backyard. Extensive Mature Landscaping W/ Sprinkler Sys. Inground Pool, Cabana W/ Bar And Bath. Fully Equipped Lower Level W/ Full Size Kitchen, Theater Room, Gym, Heated Floor Sauna And Bar Rough-In. Truly One Of The Best Grand Luxury Estate In King City
Extras
All Electrical Lighting Fixtures, All S/S Appliances, All Windows Coverings, Pool Equipment And Accs, 3-Car Garage. Cvac And Accs. Irrigation Sys. Skylight-2014, Pool Heater-2015, Roof-2014, Flagstone Path & Porch-2015, Entrance Door-2015
Property Details
Facts for 22 Di Nardo Court, King
Status
Days on Market: 57
Last Status: Terminated
Sold Date: Jan 01, 0001
Closed Date: Jan 01, 0001
Expiry Date: Jul 08, 2019
Unavailable Date: Mar 06, 2019
Input Date: Jan 08, 2019
Property
Status: Sale
Property Type: Detached
Style: 2-Storey
Size (sq ft): 5000
Area: King
Community: King City
Availability Date: Tba
Inside
Bedrooms: 6
Bedrooms Plus: 1
Bathrooms: 6
Kitchens: 1
Kitchens Plus: 1
Rooms: 12
Den/Family Room: Yes
Air Conditioning: Central Air
Fireplace: Yes
Laundry Level: Lower
Central Vacuum: Y
Washrooms: 6
Building
Basement: Finished
Basement 2: W/O
Heat Type: Forced Air
Heat Source: Gas
Exterior: Brick
Exterior: Stone
Water Supply: Municipal
Special Designation: Unknown
Parking
Driveway: Private
Garage Spaces: 3
Garage Type: Detached
Covered Parking Spaces: 10
Fees
Tax Year: 2018
Tax Legal Description: Lot 11,Plan 65M-3484
Taxes: $14,611
Land
Cross Street: Keele / King
Municipality District: King
Fronting On: North
Pool: Inground
Sewer: Sewers
Lot Depth: 248.03 Feet
Lot Frontage: 172.25 Feet
Acres: .50-1.99
Rooms
Room details for 22 Di Nardo Court, King
| Type | Dimensions | Description |
|---|---|---|
| Living Main | 5.15 x 4.27 | Hardwood Floor, Crown Moulding, Formal Rm |
| Dining Main | 5.82 x 4.27 | Hardwood Floor, Crown Moulding, Picture Window |
| Family Main | 4.39 x 5.79 | Hardwood Floor, Marble Fireplace, W/O To Patio |
| Kitchen Main | 6.89 x 6.52 | Granite Floor, Centre Island, Eat-In Kitchen |
| Library Main | 3.78 x 4.15 | Hardwood Floor, B/I Bookcase, Picture Window |
| Master 2nd | 4.15 x 8.23 | Hardwood Floor, 5 Pc Ensuite, Fireplace |
| 2nd Br 2nd | 3.35 x 3.96 | Hardwood Floor, 4 Pc Ensuite, W/I Closet |
| 3rd Br 2nd | 3.78 x 4.21 | Hardwood Floor, 4 Pc Ensuite, W/I Closet |
| 4th Br 2nd | 3.66 x 4.27 | Hardwood Floor, 4 Pc Ensuite, W/I Closet |
| 5th Br 2nd | 3.66 x 4.27 | Hardwood Floor, 4 Pc Ensuite, W/I Closet |
| Other Lower | 3.38 x 4.51 | Heated Floor, Marble Floor, Sauna |
| Media/Ent Lower | 4.39 x 5.85 | Broadloom, Fireplace, Coffered Ceiling |
| XXXXXXXX | XXX XX, XXXX |
XXXXXXX XXX XXXX |
|
| XXX XX, XXXX |
XXXXXX XXX XXXX |
$X,XXX,XXX | |
| XXXXXXXX | XXX XX, XXXX |
XXXXXXX XXX XXXX |
|
| XXX XX, XXXX |
XXXXXX XXX XXXX |
$X,XXX,XXX | |
| XXXXXXXX | XXX XX, XXXX |
XXXX XXX XXXX |
$X,XXX,XXX |
| XXX XX, XXXX |
XXXXXX XXX XXXX |
$X,XXX,XXX |
| XXXXXXXX XXXXXXX | XXX XX, XXXX | XXX XXXX |
| XXXXXXXX XXXXXX | XXX XX, XXXX | $3,189,900 XXX XXXX |
| XXXXXXXX XXXXXXX | XXX XX, XXXX | XXX XXXX |
| XXXXXXXX XXXXXX | XXX XX, XXXX | $2,990,000 XXX XXXX |
| XXXXXXXX XXXX | XXX XX, XXXX | $2,300,000 XXX XXXX |
| XXXXXXXX XXXXXX | XXX XX, XXXX | $2,438,000 XXX XXXX |

ÉIC Renaissance
Elementary: CatholicLight of Christ Catholic Elementary School
Elementary: CatholicKing City Public School
Elementary: PublicHoly Name Catholic Elementary School
Elementary: CatholicSt Raphael the Archangel Catholic Elementary School
Elementary: CatholicFather Frederick McGinn Catholic Elementary School
Elementary: CatholicACCESS Program
Secondary: PublicÉSC Renaissance
Secondary: CatholicKing City Secondary School
Secondary: PublicAurora High School
Secondary: PublicCardinal Carter Catholic Secondary School
Secondary: CatholicSt Theresa of Lisieux Catholic High School
Secondary: Catholic