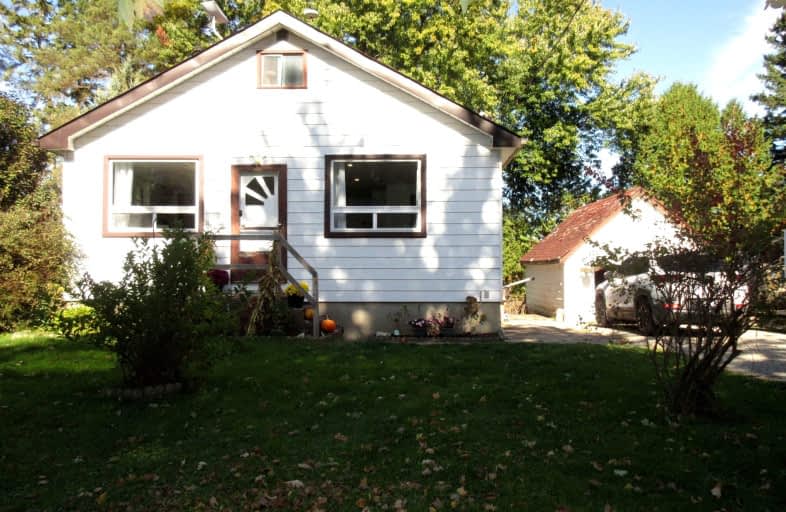Car-Dependent
- Almost all errands require a car.
Somewhat Bikeable
- Most errands require a car.

Greenbank Public School
Elementary: PublicSt Joseph Catholic School
Elementary: CatholicSunderland Public School
Elementary: PublicUxbridge Public School
Elementary: PublicQuaker Village Public School
Elementary: PublicJoseph Gould Public School
Elementary: PublicÉSC Pape-François
Secondary: CatholicBrock High School
Secondary: PublicSutton District High School
Secondary: PublicBrooklin High School
Secondary: PublicPort Perry High School
Secondary: PublicUxbridge Secondary School
Secondary: Public-
The Clubhouse
280 Main St N (Technology Square, north on Main St.), Uxbridge ON L9P 1X4 10.33km -
JG Sand Box
Uxbridge ON 10.89km -
Playground
Uxbridge ON 11.25km
-
CIBC
74 River St, Sunderland ON L0C 1H0 6.3km -
TD Canada Trust ATM
3 Hwy 7, Manilla ON K0M 2J0 13.36km -
TD Bank Financial Group
165 Queen St, Port Perry ON L9L 1B8 15.61km


