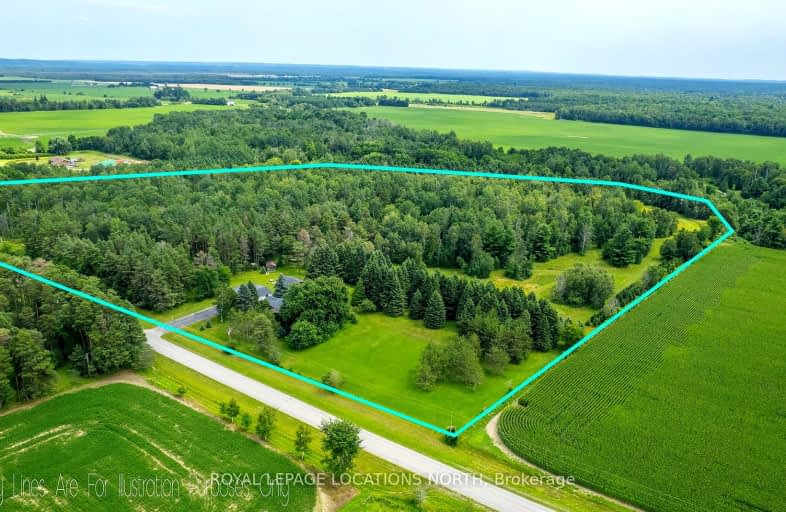Removed on Nov 30, 2024
Note: Property is not currently for sale or for rent.

-
Type: Detached
-
Style: Bungalow-Raised
-
Size: 1100 sqft
-
Lot Size: 1531 x 834 Feet
-
Age: 31-50 years
-
Taxes: $5,244 per year
-
Days on Site: 46 Days
-
Added: Sep 05, 2024 (1 month on market)
-
Updated:
-
Last Checked: 5 hours ago
-
MLS®#: S9304600
-
Listed By: Royal lepage locations north
22 Acres with mature trees and you're own walking trails with the majority of the perimeter being fenced! Welcome to 4887 Concession Rd 7 Sunnidale that features a brick bungalow with 3 bed, 2 bath, partially finished basement, detached 3 car garage, separate shop and still plenty of land to enjoy. The shingles, AC and Furnace were all replaced approximately 5 years ago, windows were redone in 2008 and the septic was pumped in the fall of 2023. On the main floor you'll enjoy the natural light, spacious living room and separate dining area with walk-out to your back deck overlooking your above-ground pool and your private backyard. The kitchen features stainless steel appliances and you'll also find an updated 4pc bath and 3 bedrooms. The lower level is partially finished and could have it's own entry from the main foyer if you wanted other family members to enjoy their own space. The lower level features a 3pc bath, rec room and a couple of bonus rooms to use as a playroom, gym, office or anything else you'd like. As a bonus, there's plenty of storage down there! Schedule your showing today with your Realtor and enjoy your 22 acres!
Property Details
Facts for 4887 7 Sunnidale Conc, Clearview
Status
Days on Market: 46
Sold Date: Jan 15, 2025
Closed Date: Nov 30, -0001
Expiry Date: Nov 30, 2024
Unavailable Date: Dec 01, 2024
Input Date: Sep 06, 2024
Prior LSC: Listing with no contract changes
Property
Status: Sale
Property Type: Detached
Style: Bungalow-Raised
Size (sq ft): 1100
Age: 31-50
Area: Clearview
Community: Rural Clearview
Availability Date: flexible
Assessment Amount: $439,000
Assessment Year: 2024
Inside
Bedrooms: 3
Bathrooms: 2
Kitchens: 1
Rooms: 8
Den/Family Room: No
Air Conditioning: Central Air
Fireplace: No
Laundry Level: Lower
Washrooms: 2
Building
Basement: Full
Basement 2: Part Fin
Heat Type: Forced Air
Heat Source: Propane
Exterior: Brick
Green Verification Status: N
Water Supply Type: Drilled Well
Water Supply: Well
Special Designation: Unknown
Other Structures: Garden Shed
Other Structures: Workshop
Retirement: N
Parking
Driveway: Pvt Double
Garage Spaces: 3
Garage Type: Detached
Covered Parking Spaces: 10
Total Parking Spaces: 13
Fees
Tax Year: 2023
Tax Legal Description: Con 6 N PT LT 17 WSR RP 51R3753 Part 1 to 2
Taxes: $5,244
Highlights
Feature: Part Cleared
Feature: Wooded/Treed
Land
Cross Street: Cty Rd 10 and Sunnid
Municipality District: Clearview
Fronting On: South
Parcel Number: 582110026
Pool: Abv Grnd
Sewer: Septic
Lot Depth: 834 Feet
Lot Frontage: 1531 Feet
Lot Irregularities: 243.57 x 179.34x1886.
Acres: 10-24.99
Zoning: AG, EP
Access To Property: Yr Rnd Municpal Rd
Easements Restrictions: Conserv Regs
Rural Services: Electrical
Water Delivery Features: Water Treatmnt
Additional Media
- Virtual Tour: https://www.youtube.com/watch?v=rqO-8pgW1pQ&t=2s
Rooms
Room details for 4887 7 Sunnidale Conc, Clearview
| Type | Dimensions | Description |
|---|---|---|
| Kitchen Main | 4.37 x 2.67 | |
| Living Main | 5.59 x 3.96 | |
| Dining Main | 3.78 x 3.96 | |
| Br Main | 4.22 x 3.96 | |
| 2nd Br Main | 3.15 x 3.89 | |
| 3rd Br Main | 3.15 x 2.67 | |
| Foyer Main | 3.25 x 3.15 | |
| Rec Lower | 4.88 x 3.78 | |
| Den Lower | 3.45 x 3.76 | |
| Office Lower | 3.45 x 3.81 | |
| Bathroom Lower | 2.18 x 2.51 |

| XXXXXXXX | XXX XX, XXXX |
XXXXXXX XXX XXXX |
|
| XXX XX, XXXX |
XXXXXX XXX XXXX |
$X,XXX,XXX | |
| XXXXXXXX | XXX XX, XXXX |
XXXXXXX XXX XXXX |
|
| XXX XX, XXXX |
XXXXXX XXX XXXX |
$X,XXX,XXX |
| XXXXXXXX XXXXXXX | XXX XX, XXXX | XXX XXXX |
| XXXXXXXX XXXXXX | XXX XX, XXXX | $1,225,000 XXX XXXX |
| XXXXXXXX XXXXXXX | XXX XX, XXXX | XXX XXXX |
| XXXXXXXX XXXXXX | XXX XX, XXXX | $1,295,000 XXX XXXX |
Car-Dependent
- Almost all errands require a car.

École élémentaire publique L'Héritage
Elementary: PublicChar-Lan Intermediate School
Elementary: PublicSt Peter's School
Elementary: CatholicHoly Trinity Catholic Elementary School
Elementary: CatholicÉcole élémentaire catholique de l'Ange-Gardien
Elementary: CatholicWilliamstown Public School
Elementary: PublicÉcole secondaire publique L'Héritage
Secondary: PublicCharlottenburgh and Lancaster District High School
Secondary: PublicSt Lawrence Secondary School
Secondary: PublicÉcole secondaire catholique La Citadelle
Secondary: CatholicHoly Trinity Catholic Secondary School
Secondary: CatholicCornwall Collegiate and Vocational School
Secondary: Public
