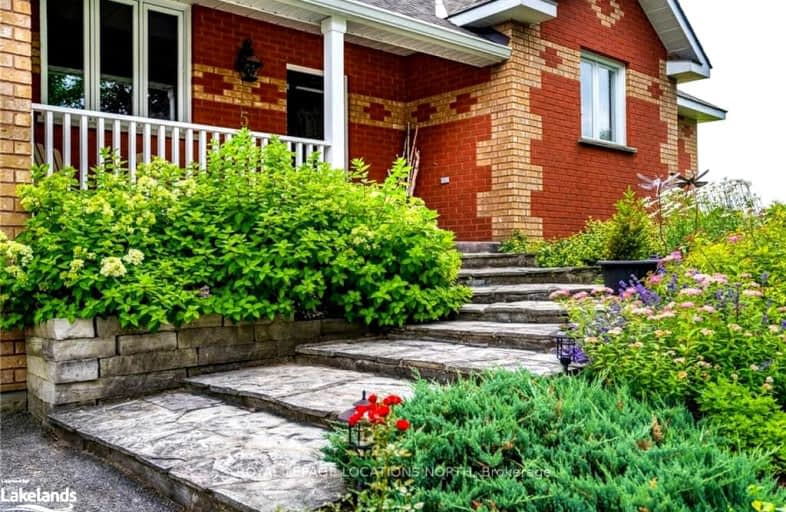Car-Dependent
- Almost all errands require a car.
Somewhat Bikeable
- Most errands require a car.

ÉÉC Notre-Dame-de-la-Huronie
Elementary: CatholicConnaught Public School
Elementary: PublicNottawa Elementary School
Elementary: PublicSt Marys Separate School
Elementary: CatholicCameron Street Public School
Elementary: PublicAdmiral Collingwood Elementary School
Elementary: PublicCollingwood Campus
Secondary: PublicStayner Collegiate Institute
Secondary: PublicElmvale District High School
Secondary: PublicJean Vanier Catholic High School
Secondary: CatholicNottawasaga Pines Secondary School
Secondary: PublicCollingwood Collegiate Institute
Secondary: Public-
Dornoch Tap & Grill
4203 Simcoe County Road, Suite 124, Nottawa, ON L0M 1P0 0.79km -
Georgian Bowl
832 Hurontario Street, Collingwood, ON L9Y 0G7 3.14km -
1858 Caesar Bar
159 Hurontario Street, Collingwood, ON L9Y 2M1 5.04km
-
Mad Dogs Coffee & Vinyl Café
239 Hurontario Street, Collingwood, ON L9Y 2M1 4.88km -
Inside Cafe
166 Hurontario Street, Collingwood, ON L9Y 2M2 5.05km -
Tim Hortons
501 Hume St, Collingwood, ON L9Y 4H8 5.04km
-
Anytime Fitness
100 Pretty River Pkwy S, Collingwood, ON L9Y 5A4 4.98km -
The Northwood Club
119 Hurontario Street, Collingwood, ON L9Y 2L9 5.15km -
CrossFit Indestri
200 Mountain Road, Unit 3, Collingwood, ON L9Y 4V5 6.24km
-
Collingwood Health Centre Pharmacy
186 Erie Street, Collingwood, ON L9Y 4T3 5.27km -
Loblaws
12 Hurontario Street, Collingwood, ON L9Y 2L6 5.48km -
Walmart
10 Cambridge, Collingwood, ON L9Y 0A1 5.84km
-
Dorrington's Pub
4203 County Road 124, Nottawa, ON L0M 1P0 0.79km -
Dornoch Tap & Grill
4203 Simcoe County Road, Suite 124, Nottawa, ON L0M 1P0 0.79km -
Mountain Shores Pizza
582 Cameron Street, Collingwood, ON L9Y 2J3 3.87km
-
Bulk Barn Foods
1 First Street, Collingwood, ON L9Y 1A1 5.64km -
Walmart
10 Cambridge, Collingwood, ON L9Y 0A1 5.84km -
Winners
55 Mountain Road, Collingwood, ON L9Y 4C4 6.07km
-
Dags And Willow Fine Cheese and Gourmet Shop
25 Second Street, Collingwood, ON L9Y 1E4 5.32km -
Loblaws
12 Hurontario Street, Collingwood, ON L9Y 2L6 5.48km -
Sobeys
39 Huron Street, Collingwood, ON L9Y 1C5 5.68km
-
Top O'the Rock
194424 Grey Road 13, Flesherton, ON N0C 1E0 29.37km -
LCBO
534 Bayfield Street, Barrie, ON L4M 5A2 39.24km -
Dial a Bottle
Barrie, ON L4N 9A9 43.57km
-
Pioneer Energy
350 First Street, Collingwood, ON L9Y 1B3 5.6km -
Ultramar
794047 County Rd 124, Singhampton, ON N0C 1M0 11.31km -
Deller's Heating
Wasaga Beach, ON L9Z 1S2 11.57km
-
Cineplex
6 Mountain Road, Collingwood, ON L9Y 4S8 5.89km -
Galaxy Cinemas
9226 Highway 93, Midland, ON L0K 2E0 39.06km -
Imperial Cinemas
55 Dunlop Street W, Barrie, ON L4N 1A3 41.37km
-
Wasaga Beach Public Library
120 Glenwood Drive, Wasaga Beach, ON L9Z 2K5 16.52km -
Grey Highlands Public Library
101 Highland Drive, Flesherton, ON N0C 1E0 34.68km -
Midland Public Library
320 King Street, Midland, ON L4R 3M6 41.41km
-
Collingwood General & Marine Hospital
459 Hume Street, Collingwood, ON L9Y 1W8 4.9km -
Royal Victoria Hospital
201 Georgian Drive, Barrie, ON L4M 6M2 43.37km -
Grey Bruce Health Services
1800 8th Street E, Owen Sound, ON N4K 6M9 57.5km



