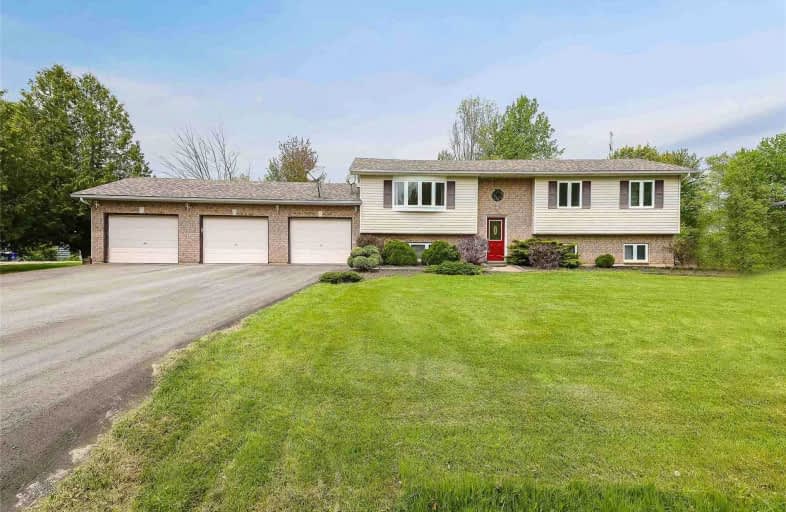Sold on Jul 19, 2019
Note: Property is not currently for sale or for rent.

-
Type: Detached
-
Style: Bungalow-Raised
-
Size: 1100 sqft
-
Lot Size: 116.47 x 189.3 Feet
-
Age: 16-30 years
-
Taxes: $3,699 per year
-
Days on Site: 30 Days
-
Added: Sep 07, 2019 (4 weeks on market)
-
Updated:
-
Last Checked: 2 months ago
-
MLS®#: S4494029
-
Listed By: Keller williams experience realty, brokerage
Great Family Home Located On Beautiful Country Lot. Bright, Open Concept Living Space On Main Floor W/Cathedral Ceilings & Walk Out To Massive Deck That Overlooks The Yard From Dining Room. Kitchen W/Lots Of Counter & Cupboard Space. 3 Great Sized Bedrooms & 3 Pc Bathroom W/Soaker Tub. Finished Basement Features Incredible Rec Room W/Corner Gas Fireplace, Extra Bedroom, Second Bathroom, & Separate Walk Up Entrance From Mud Room To The Garage.
Extras
Country Living Close To All Amenities & Easy Commute To Angus, Borden, Stayner & Barrie. Inclusions: Fr/St, Dishwasher, Microwave, Wa/Dr -Exclusions: All Window Coverings & Hardware -Rental: Water Heater -Roof Done 2016, Driveway Done 2017
Property Details
Facts for 5164 Con 5, Clearview
Status
Days on Market: 30
Last Status: Sold
Sold Date: Jul 19, 2019
Closed Date: Sep 03, 2019
Expiry Date: Aug 21, 2019
Sold Price: $495,000
Unavailable Date: Jul 19, 2019
Input Date: Jun 21, 2019
Property
Status: Sale
Property Type: Detached
Style: Bungalow-Raised
Size (sq ft): 1100
Age: 16-30
Area: Clearview
Community: Rural Clearview
Availability Date: Tbd
Assessment Amount: $318,750
Assessment Year: 2019
Inside
Bedrooms: 3
Bedrooms Plus: 1
Bathrooms: 2
Kitchens: 1
Rooms: 6
Den/Family Room: No
Air Conditioning: Central Air
Fireplace: Yes
Laundry Level: Lower
Central Vacuum: Y
Washrooms: 2
Utilities
Electricity: Yes
Gas: Yes
Cable: Available
Telephone: Available
Building
Basement: Full
Basement 2: Sep Entrance
Heat Type: Forced Air
Heat Source: Gas
Exterior: Brick Front
Exterior: Vinyl Siding
UFFI: No
Water Supply: Municipal
Special Designation: Unknown
Retirement: N
Parking
Driveway: Available
Garage Spaces: 3
Garage Type: Attached
Covered Parking Spaces: 9
Total Parking Spaces: 12
Fees
Tax Year: 2018
Tax Legal Description: Pcl 36-1 Sec 51M537; Lt 36 Pl 51M537 Clearview; Cl
Taxes: $3,699
Highlights
Feature: Campground
Feature: Golf
Feature: Place Of Worship
Feature: School
Land
Cross Street: Cty Rd 9/ Lamers / C
Municipality District: Clearview
Fronting On: North
Parcel Number: 582110197
Pool: Abv Grnd
Sewer: Septic
Lot Depth: 189.3 Feet
Lot Frontage: 116.47 Feet
Acres: .50-1.99
Zoning: Res
Rooms
Room details for 5164 Con 5, Clearview
| Type | Dimensions | Description |
|---|---|---|
| Kitchen Main | 3.05 x 3.78 | |
| Dining Main | 3.05 x 3.17 | |
| Living Main | 3.84 x 4.88 | |
| Bathroom Main | - | 3 Pc Bath |
| Master Main | 2.92 x 4.19 | |
| Br Main | 2.08 x 2.92 | |
| Br Main | 2.92 x 4.19 | |
| Rec Bsmt | - | |
| Br Bsmt | - | |
| Bathroom Bsmt | - | 3 Pc Bath |
| XXXXXXXX | XXX XX, XXXX |
XXXX XXX XXXX |
$XXX,XXX |
| XXX XX, XXXX |
XXXXXX XXX XXXX |
$XXX,XXX | |
| XXXXXXXX | XXX XX, XXXX |
XXXXXXX XXX XXXX |
|
| XXX XX, XXXX |
XXXXXX XXX XXXX |
$XXX,XXX |
| XXXXXXXX XXXX | XXX XX, XXXX | $495,000 XXX XXXX |
| XXXXXXXX XXXXXX | XXX XX, XXXX | $519,900 XXX XXXX |
| XXXXXXXX XXXXXXX | XXX XX, XXXX | XXX XXXX |
| XXXXXXXX XXXXXX | XXX XX, XXXX | $534,900 XXX XXXX |

Académie La Pinède
Elementary: PublicPine River Elementary School
Elementary: PublicNew Lowell Central Public School
Elementary: PublicByng Public School
Elementary: PublicOur Lady of Grace School
Elementary: CatholicAngus Morrison Elementary School
Elementary: PublicAlliston Campus
Secondary: PublicStayner Collegiate Institute
Secondary: PublicNottawasaga Pines Secondary School
Secondary: PublicSt Joan of Arc High School
Secondary: CatholicBear Creek Secondary School
Secondary: PublicBanting Memorial District High School
Secondary: Public

