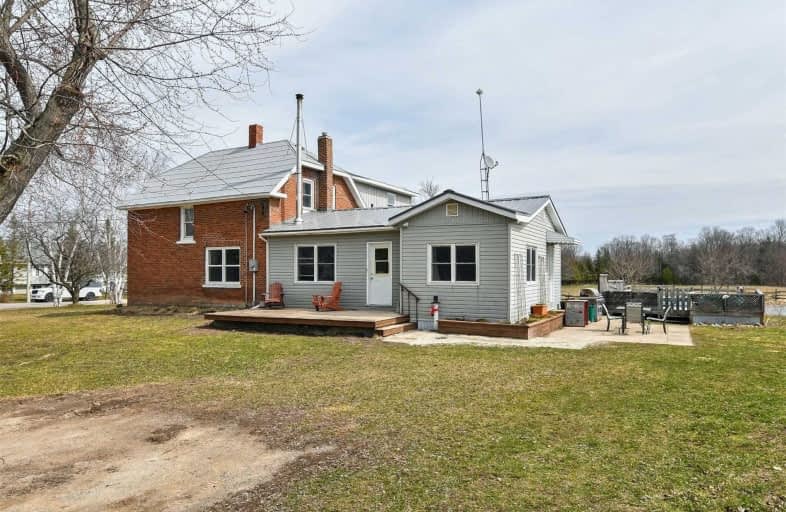Sold on May 15, 2021
Note: Property is not currently for sale or for rent.

-
Type: Detached
-
Style: 2-Storey
-
Size: 2000 sqft
-
Lot Size: 100 x 0 Acres
-
Age: 100+ years
-
Taxes: $3,857 per year
-
Days on Site: 39 Days
-
Added: Apr 06, 2021 (1 month on market)
-
Updated:
-
Last Checked: 2 months ago
-
MLS®#: S5180851
-
Listed By: Tailor made real estate inc., brokerage
Bring The In-Laws! A 4-Bedroom Home & 1-Bedroom In-Law Suite On 100 Acres. Pond. Multiple Out Buildings. This Property Has It All; Room To Roam And Great For Outdoorsy People. House Has Steel Roof '20 & New Insulation In '21. Large Country Kitchen With Movable Island Has Been Updated As Well As Bathrooms. 35'X22' 2-Car Detached Garage With Work Area. 96'X27' Greenhouse Attached To A 29'X22' Heated Work Shop. 30'X20' Barn For Your Animals.
Extras
Local Farmer Has Leased Land With Right To 2021 Crops. Above Ground Pool& Hot Tub "As Is". All Appliances; Exclude Upright Freezer. New 200 Amp Service In House. Fin Bsmt In Addition Only. Development Across Road. 2Hr Notice For Showings.
Property Details
Facts for 5343 Concession 3 Road, Clearview
Status
Days on Market: 39
Last Status: Sold
Sold Date: May 15, 2021
Closed Date: Nov 23, 2021
Expiry Date: Jul 06, 2021
Sold Price: $1,500,000
Unavailable Date: May 15, 2021
Input Date: Apr 06, 2021
Prior LSC: Listing with no contract changes
Property
Status: Sale
Property Type: Detached
Style: 2-Storey
Size (sq ft): 2000
Age: 100+
Area: Clearview
Community: New Lowell
Availability Date: 30-60-90
Inside
Bedrooms: 5
Bathrooms: 3
Kitchens: 1
Kitchens Plus: 1
Rooms: 12
Den/Family Room: Yes
Air Conditioning: Window Unit
Fireplace: Yes
Laundry Level: Main
Central Vacuum: N
Washrooms: 3
Utilities
Electricity: Yes
Gas: Yes
Cable: No
Telephone: Yes
Building
Basement: Part Fin
Heat Type: Forced Air
Heat Source: Gas
Exterior: Brick
Exterior: Vinyl Siding
Elevator: N
Water Supply: Municipal
Special Designation: Unknown
Other Structures: Barn
Other Structures: Workshop
Parking
Driveway: Private
Garage Spaces: 2
Garage Type: Detached
Covered Parking Spaces: 20
Total Parking Spaces: 20
Fees
Tax Year: 2021
Tax Legal Description: Part Lot 10 Concession 3 ... Cont'd In Remarks
Taxes: $3,857
Highlights
Feature: Golf
Feature: Lake/Pond
Feature: Place Of Worship
Feature: School Bus Route
Feature: Skiing
Feature: Wooded/Treed
Land
Cross Street: Hogback Rd/Concessio
Municipality District: Clearview
Fronting On: South
Parcel Number: 582120179
Pool: Abv Grnd
Sewer: Septic
Lot Frontage: 100 Acres
Lot Irregularities: 101.44 Acres Per Mpac
Acres: 100+
Farm: Land & Bldgs
Waterfront: None
Additional Media
- Virtual Tour: http://tours.viewpointimaging.ca/ub/171980/5343-concession-rd-3-new-lowell-on-l0m-1n0
Rooms
Room details for 5343 Concession 3 Road, Clearview
| Type | Dimensions | Description |
|---|---|---|
| Dining Main | 3.05 x 4.66 | Hardwood Floor, Ceiling Fan, O/Looks Backyard |
| Kitchen Main | 6.09 x 6.09 | Centre Island, Laminate |
| Mudroom Main | 2.32 x 3.05 | W/O To Patio |
| Living Main | 3.59 x 5.79 | Broadloom |
| Office Main | 3.66 x 3.96 | Hardwood Floor |
| Br Upper | 2.80 x 3.51 | Laminate |
| 2nd Br Upper | 2.80 x 3.51 | Laminate |
| 3rd Br Upper | 2.83 x 4.63 | Laminate |
| Master Upper | 3.87 x 4.75 | Broadloom |
| Br Main | 3.96 x 4.66 | Laminate, Double Closet |
| Laundry Upper | 1.77 x 2.74 | |
| Great Rm Lower | 4.88 x 6.71 | Above Grade Window, Laminate |
| XXXXXXXX | XXX XX, XXXX |
XXXX XXX XXXX |
$X,XXX,XXX |
| XXX XX, XXXX |
XXXXXX XXX XXXX |
$X,XXX,XXX |
| XXXXXXXX XXXX | XXX XX, XXXX | $1,500,000 XXX XXXX |
| XXXXXXXX XXXXXX | XXX XX, XXXX | $1,500,000 XXX XXXX |

Goodwood Public School
Elementary: PublicBallantrae Public School
Elementary: PublicSt Joseph Catholic School
Elementary: CatholicScott Central Public School
Elementary: PublicQuaker Village Public School
Elementary: PublicHarry Bowes Public School
Elementary: PublicÉSC Pape-François
Secondary: CatholicBill Hogarth Secondary School
Secondary: PublicUxbridge Secondary School
Secondary: PublicStouffville District Secondary School
Secondary: PublicSt Brother André Catholic High School
Secondary: CatholicBur Oak Secondary School
Secondary: Public

