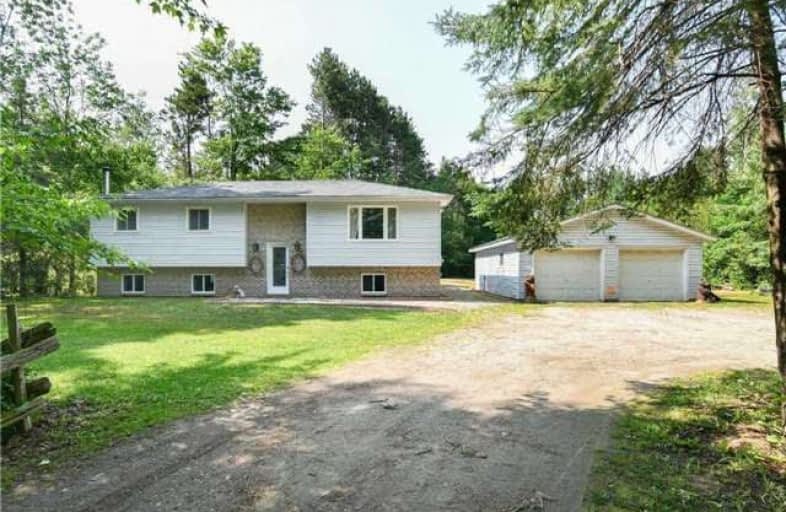Sold on Sep 12, 2018
Note: Property is not currently for sale or for rent.

-
Type: Detached
-
Style: Bungalow-Raised
-
Lot Size: 1.68 x 0 Acres
-
Age: No Data
-
Taxes: $3,292 per year
-
Days on Site: 68 Days
-
Added: Sep 07, 2019 (2 months on market)
-
Updated:
-
Last Checked: 2 months ago
-
MLS®#: S4184540
-
Listed By: Royal lepage rcr realty, brokerage
Fantastic Country Bungalow On 1.6+ Acres. Private Country Setting With Detached Double Garage. Long Driveway. New Kitchen, Appliances, Open Concept Main Floor. Gorgeous Master Bedroom In Lower Level With Luxury Ensuite Bath. Bright Windows Makes Basement Feel Like A 2nd Level. F/Place Installed 2016 Is Wett Cert. Pool Is Salt Water, New Liner, 7 Stage Water System In House. Attic Has R-60 Insulation. Drilled Well 70 Ft. Septic To Left Of Deck.
Extras
Include: All Appliances & Elfs. Only 5 Minutes To Angus, Borden, 20 Minutes West Of Barrie. Plenty Of Updates & Upgrades Throughout. Forced Air Electric Furnace & C/Air - Low Utility Bills (Rec'ts Avail)
Property Details
Facts for 5406 Concession 2, Clearview
Status
Days on Market: 68
Last Status: Sold
Sold Date: Sep 12, 2018
Closed Date: Oct 19, 2018
Expiry Date: Nov 30, 2018
Sold Price: $560,000
Unavailable Date: Sep 12, 2018
Input Date: Jul 07, 2018
Property
Status: Sale
Property Type: Detached
Style: Bungalow-Raised
Area: Clearview
Community: New Lowell
Availability Date: 60 Days/Tba
Inside
Bedrooms: 3
Bedrooms Plus: 1
Bathrooms: 2
Kitchens: 1
Rooms: 6
Den/Family Room: No
Air Conditioning: Central Air
Fireplace: Yes
Washrooms: 2
Building
Basement: Finished
Heat Type: Forced Air
Heat Source: Electric
Exterior: Brick
Exterior: Vinyl Siding
Water Supply: Well
Special Designation: Unknown
Parking
Driveway: Private
Garage Spaces: 2
Garage Type: Detached
Covered Parking Spaces: 8
Total Parking Spaces: 10
Fees
Tax Year: 2017
Tax Legal Description: Pt Lt 10 Conc 3 Sunnidale Pt 1 51R22890
Taxes: $3,292
Land
Cross Street: Cty Rd 10 To Conc 2
Municipality District: Clearview
Fronting On: North
Pool: Abv Grnd
Sewer: Septic
Lot Frontage: 1.68 Acres
Lot Irregularities: Irregular
Acres: .50-1.99
Additional Media
- Virtual Tour: http://tours.viewpointimaging.ca/ub/103656
Rooms
Room details for 5406 Concession 2, Clearview
| Type | Dimensions | Description |
|---|---|---|
| Kitchen Main | - | |
| Dining Main | - | |
| Living Main | - | |
| 2nd Br Main | - | |
| 3rd Br Main | - | |
| 4th Br Main | - | |
| Rec Bsmt | - | |
| Master Bsmt | - |
| XXXXXXXX | XXX XX, XXXX |
XXXX XXX XXXX |
$XXX,XXX |
| XXX XX, XXXX |
XXXXXX XXX XXXX |
$XXX,XXX |
| XXXXXXXX XXXX | XXX XX, XXXX | $560,000 XXX XXXX |
| XXXXXXXX XXXXXX | XXX XX, XXXX | $579,000 XXX XXXX |

Académie La Pinède
Elementary: PublicPine River Elementary School
Elementary: PublicNew Lowell Central Public School
Elementary: PublicByng Public School
Elementary: PublicOur Lady of Grace School
Elementary: CatholicAngus Morrison Elementary School
Elementary: PublicAlliston Campus
Secondary: PublicStayner Collegiate Institute
Secondary: PublicNottawasaga Pines Secondary School
Secondary: PublicSt Joan of Arc High School
Secondary: CatholicBear Creek Secondary School
Secondary: PublicBanting Memorial District High School
Secondary: Public

