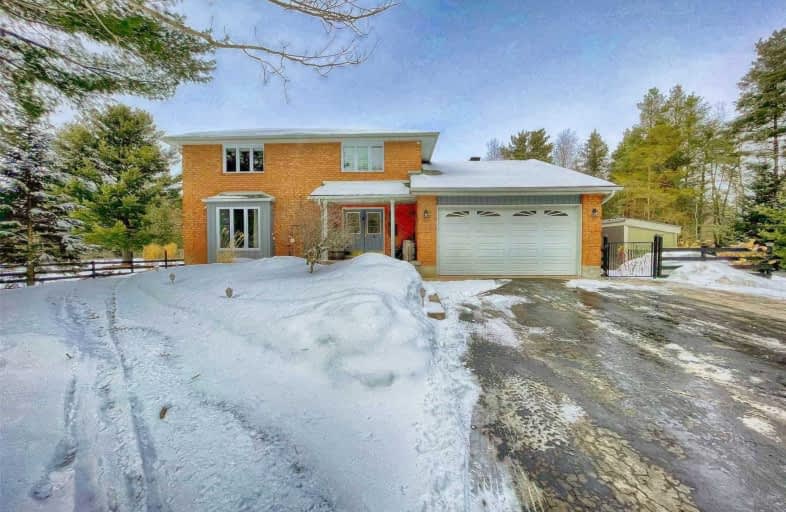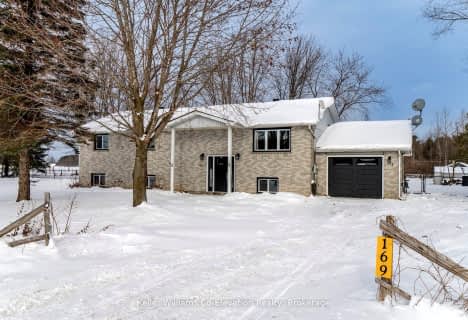
Académie La Pinède
Elementary: Public
11.05 km
Pine River Elementary School
Elementary: Public
8.30 km
New Lowell Central Public School
Elementary: Public
1.60 km
Byng Public School
Elementary: Public
10.88 km
Our Lady of Grace School
Elementary: Catholic
8.62 km
Angus Morrison Elementary School
Elementary: Public
9.34 km
Alliston Campus
Secondary: Public
24.25 km
Stayner Collegiate Institute
Secondary: Public
11.90 km
Nottawasaga Pines Secondary School
Secondary: Public
9.37 km
St Joan of Arc High School
Secondary: Catholic
20.12 km
Bear Creek Secondary School
Secondary: Public
20.26 km
Banting Memorial District High School
Secondary: Public
24.34 km




