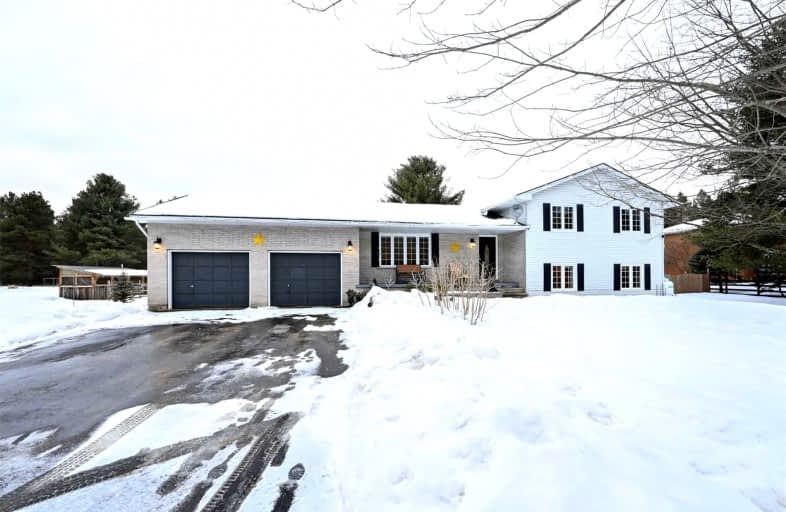Sold on Feb 22, 2022
Note: Property is not currently for sale or for rent.

-
Type: Detached
-
Style: Sidesplit 4
-
Size: 2000 sqft
-
Lot Size: 150 x 300 Feet
-
Age: 16-30 years
-
Taxes: $4,285 per year
-
Days on Site: 7 Days
-
Added: Feb 15, 2022 (1 week on market)
-
Updated:
-
Last Checked: 2 months ago
-
MLS®#: S5501986
-
Listed By: Keller williams innovation realty, brokerage
Immaculately Maintained 4 Level Side Split With Over 2000 Sq Ft Of Beautifully Finished And Recently Updated Living Space. Located On A Private, Treed 1+ Acre Property With Room To Build Your Dream Workshop! Located 5 Min From Angus, 15 Min From Creemore, 25 Min From Alliston And 30 Min From Shelburne Or Barrie. This Home Offers An In Law Suite/Rental Apartment Potential With A Separate Entrance With 2 Extra Finished Levels And Room For A 4th Bedroom.
Extras
Master Bedroom With Walk In Closet, Private Ensuite And Balcony Overlooking Stunning Private Yard. No Neighbours Homes Directly Behind Or Across! Carpet Free Living Throughout, With Newer Propane Furnace, Updated Roof + Floor Plans Attached
Property Details
Facts for 5502 Sunnidale Tosorontio, Clearview
Status
Days on Market: 7
Last Status: Sold
Sold Date: Feb 22, 2022
Closed Date: Mar 24, 2022
Expiry Date: May 15, 2022
Sold Price: $1,288,000
Unavailable Date: Feb 22, 2022
Input Date: Feb 15, 2022
Property
Status: Sale
Property Type: Detached
Style: Sidesplit 4
Size (sq ft): 2000
Age: 16-30
Area: Clearview
Community: Rural Clearview
Availability Date: Flexible
Assessment Amount: $384,000
Assessment Year: 2021
Inside
Bedrooms: 3
Bathrooms: 3
Kitchens: 2
Rooms: 10
Den/Family Room: Yes
Air Conditioning: Central Air
Fireplace: Yes
Laundry Level: Lower
Central Vacuum: Y
Washrooms: 3
Utilities
Electricity: Yes
Gas: No
Cable: Yes
Telephone: Yes
Building
Basement: Fin W/O
Basement 2: Sep Entrance
Heat Type: Forced Air
Heat Source: Propane
Exterior: Brick
UFFI: No
Water Supply Type: Sand Point W
Water Supply: Well
Special Designation: Unknown
Other Structures: Garden Shed
Retirement: N
Parking
Driveway: Pvt Double
Garage Spaces: 2
Garage Type: Attached
Covered Parking Spaces: 8
Total Parking Spaces: 10
Fees
Tax Year: 2021
Tax Legal Description: Pt Lt 11 Con 1 Sunnidale Pt 2 51R22310; Clearview
Taxes: $4,285
Highlights
Feature: Golf
Feature: Other
Feature: Park
Feature: School
Feature: School Bus Route
Feature: Wooded/Treed
Land
Cross Street: Sunnidale Tos Townli
Municipality District: Clearview
Fronting On: North
Parcel Number: 582000049
Pool: None
Sewer: Septic
Lot Depth: 300 Feet
Lot Frontage: 150 Feet
Acres: .50-1.99
Zoning: Rural Residentia
Additional Media
- Virtual Tour: http://tours.viewpointimaging.ca/ub/179348/5502-sunnidale-tosorontio-tl-new-lowell-on-l0m-1n0
Rooms
Room details for 5502 Sunnidale Tosorontio, Clearview
| Type | Dimensions | Description |
|---|---|---|
| Living Main | 3.30 x 5.30 | |
| Kitchen Main | 3.37 x 4.43 | |
| Dining Main | 2.67 x 3.37 | |
| Prim Bdrm 2nd | 3.30 x 4.46 | |
| 2nd Br 2nd | 2.70 x 4.18 | |
| 3rd Br 2nd | 3.12 x 3.18 | |
| Rec Lower | 2.99 x 6.49 | |
| Exercise Bsmt | 3.65 x 5.51 |
| XXXXXXXX | XXX XX, XXXX |
XXXX XXX XXXX |
$X,XXX,XXX |
| XXX XX, XXXX |
XXXXXX XXX XXXX |
$XXX,XXX |
| XXXXXXXX XXXX | XXX XX, XXXX | $1,288,000 XXX XXXX |
| XXXXXXXX XXXXXX | XXX XX, XXXX | $949,900 XXX XXXX |

Académie La Pinède
Elementary: PublicÉÉC Marguerite-Bourgeois-Borden
Elementary: CatholicPine River Elementary School
Elementary: PublicNew Lowell Central Public School
Elementary: PublicOur Lady of Grace School
Elementary: CatholicAngus Morrison Elementary School
Elementary: PublicAlliston Campus
Secondary: PublicStayner Collegiate Institute
Secondary: PublicNottawasaga Pines Secondary School
Secondary: PublicSt Joan of Arc High School
Secondary: CatholicBear Creek Secondary School
Secondary: PublicBanting Memorial District High School
Secondary: Public

