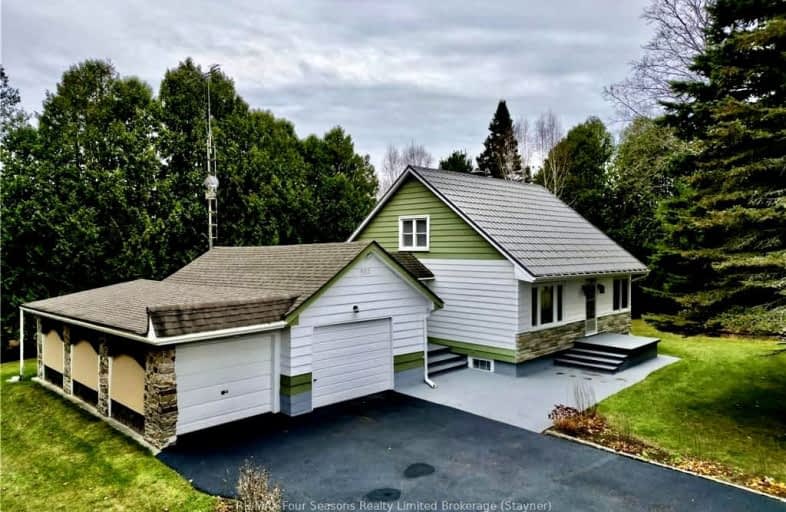Car-Dependent
- Almost all errands require a car.
2
/100
Somewhat Bikeable
- Most errands require a car.
28
/100

Nottawasaga and Creemore Public School
Elementary: Public
9.97 km
Pine River Elementary School
Elementary: Public
8.64 km
New Lowell Central Public School
Elementary: Public
2.02 km
Byng Public School
Elementary: Public
10.63 km
Our Lady of Grace School
Elementary: Catholic
8.97 km
Angus Morrison Elementary School
Elementary: Public
9.69 km
Alliston Campus
Secondary: Public
24.33 km
Stayner Collegiate Institute
Secondary: Public
11.66 km
Jean Vanier Catholic High School
Secondary: Catholic
22.84 km
Nottawasaga Pines Secondary School
Secondary: Public
9.69 km
St Joan of Arc High School
Secondary: Catholic
20.53 km
Banting Memorial District High School
Secondary: Public
24.44 km
-
Peacekeepers Park
Angus ON 8.52km -
Creemore Town Park
Creemore ON 9.29km -
Robson Park
Angus ON 9.75km
-
TD Canada Trust ATM
6 Treetop St, Angus ON L3W 0G5 8.78km -
CIBC
165 Mill St, Angus ON L3W 0G9 8.88km -
CIBC
305 Mill St, Angus ON L3W 0E3 8.95km


