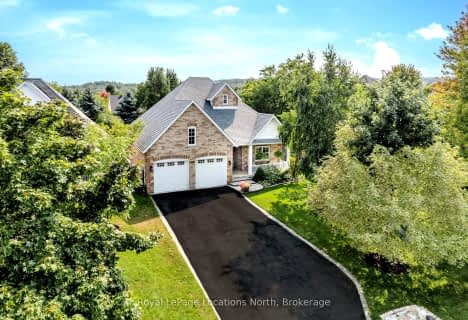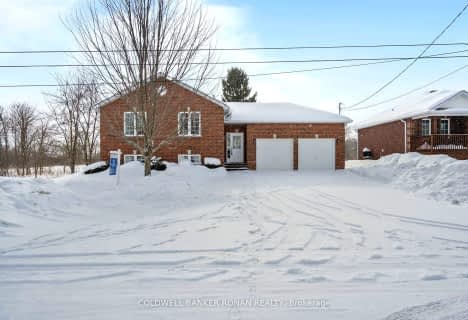
Nottawasaga and Creemore Public School
Elementary: Public
1.03 km
New Lowell Central Public School
Elementary: Public
11.02 km
Byng Public School
Elementary: Public
10.41 km
Clearview Meadows Elementary School
Elementary: Public
11.31 km
St Noel Chabanel Catholic Elementary School
Elementary: Catholic
15.26 km
Worsley Elementary School
Elementary: Public
17.39 km
Collingwood Campus
Secondary: Public
21.56 km
Stayner Collegiate Institute
Secondary: Public
11.36 km
Jean Vanier Catholic High School
Secondary: Catholic
20.33 km
Nottawasaga Pines Secondary School
Secondary: Public
17.00 km
Centre Dufferin District High School
Secondary: Public
28.39 km
Collingwood Collegiate Institute
Secondary: Public
20.35 km








