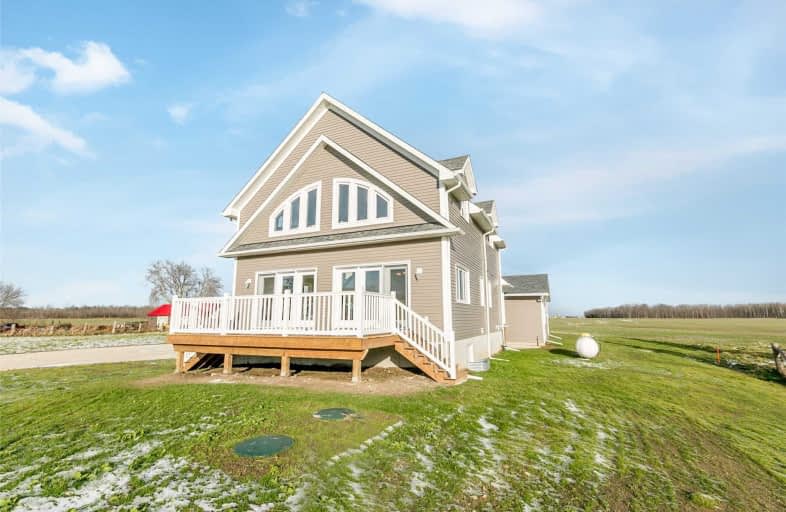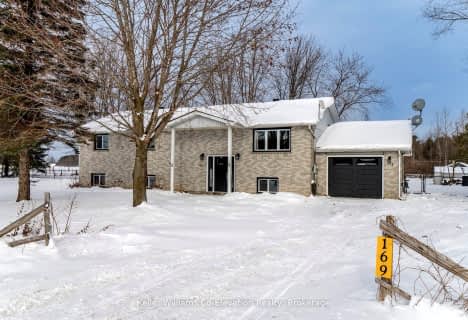
Académie La Pinède
Elementary: Public
11.14 km
ÉÉC Marguerite-Bourgeois-Borden
Elementary: Catholic
11.27 km
Pine River Elementary School
Elementary: Public
7.99 km
New Lowell Central Public School
Elementary: Public
0.82 km
Our Lady of Grace School
Elementary: Catholic
8.19 km
Angus Morrison Elementary School
Elementary: Public
8.94 km
Alliston Campus
Secondary: Public
24.90 km
Stayner Collegiate Institute
Secondary: Public
12.02 km
Elmvale District High School
Secondary: Public
25.44 km
Nottawasaga Pines Secondary School
Secondary: Public
9.14 km
St Joan of Arc High School
Secondary: Catholic
19.16 km
Banting Memorial District High School
Secondary: Public
24.94 km




