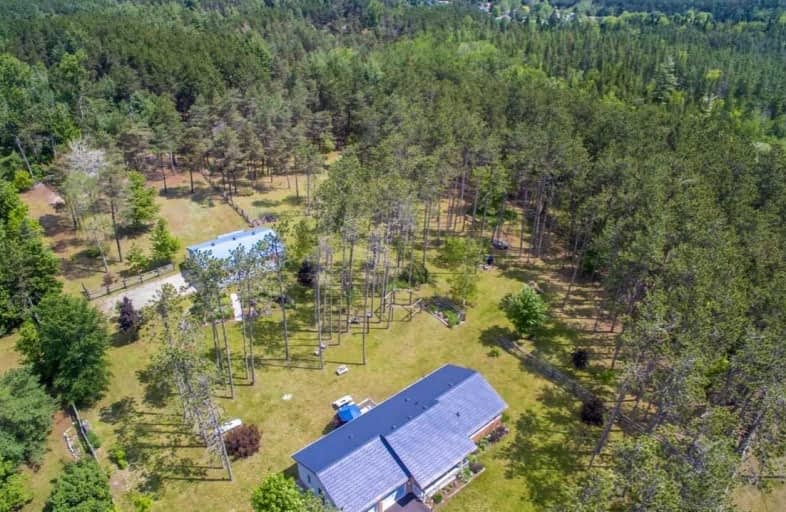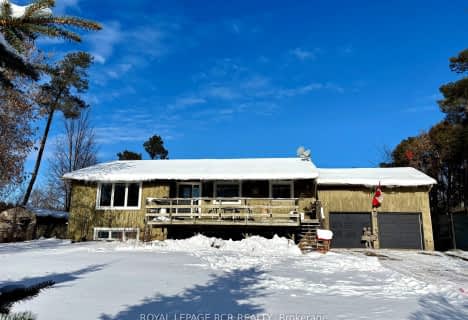Sold on Jan 15, 2019
Note: Property is not currently for sale or for rent.

-
Type: Detached
-
Style: Bungalow
-
Lot Size: 223.09 x 452.75 Feet
-
Age: 16-30 years
-
Taxes: $4,235 per year
-
Days on Site: 43 Days
-
Added: Dec 03, 2018 (1 month on market)
-
Updated:
-
Last Checked: 2 months ago
-
MLS®#: S4315334
-
Listed By: Coldwell banker ronan realty, brokerage
Charming Country 3 Bdrm 3 Bath Bungalow Set On 3.09 Acres Of Paradise. Great 30X40 Shop/ Man Cave With Water, Wood Stove & 3 Paddocks. Hardwood Thru-Out Main Floor. Kitchen Has Granite & Stunning Rustic Live Edge Counter. Steel Roof, Large 2 Car Garage & Partially Finished Bsmt Are Just Some Features Of This Beautiful Home. Centrally Located To Barrie, Alliston, Wasaga Beach & 400. Must See!
Extras
Propane Tank Rental. All Appliances Included
Property Details
Facts for 6216 Sunnidale Tos. Town Line, Clearview
Status
Days on Market: 43
Last Status: Sold
Sold Date: Jan 15, 2019
Closed Date: Apr 12, 2019
Expiry Date: May 01, 2019
Sold Price: $713,000
Unavailable Date: Jan 15, 2019
Input Date: Dec 03, 2018
Property
Status: Sale
Property Type: Detached
Style: Bungalow
Age: 16-30
Area: Clearview
Community: Rural Clearview
Availability Date: Tba
Inside
Bedrooms: 3
Bathrooms: 3
Kitchens: 1
Rooms: 6
Den/Family Room: Yes
Air Conditioning: Central Air
Fireplace: Yes
Washrooms: 3
Building
Basement: Full
Basement 2: Part Fin
Heat Type: Forced Air
Heat Source: Propane
Exterior: Brick Front
Exterior: Vinyl Siding
Water Supply Type: Drilled Well
Water Supply: Well
Special Designation: Unknown
Other Structures: Workshop
Parking
Driveway: Private
Garage Spaces: 2
Garage Type: Attached
Covered Parking Spaces: 6
Fees
Tax Year: 2018
Tax Legal Description: Pcl, 23-1 Sec 51M521; Lt 23 Pl 51M521 Clearview **
Taxes: $4,235
Highlights
Feature: Golf
Feature: Wooded/Treed
Land
Cross Street: 3rd Con Tos. / Sunnn
Municipality District: Clearview
Fronting On: North
Parcel Number: 581990178
Pool: None
Sewer: Septic
Lot Depth: 452.75 Feet
Lot Frontage: 223.09 Feet
Acres: 2-4.99
Rooms
Room details for 6216 Sunnidale Tos. Town Line, Clearview
| Type | Dimensions | Description |
|---|---|---|
| Kitchen Main | 3.05 x 5.23 | Granite Counter, W/O To Deck, Hardwood Floor |
| Family Main | 4.34 x 6.25 | Hardwood Floor, Cathedral Ceiling, Large Window |
| Laundry Main | 1.67 x 2.46 | Slate Flooring |
| Master Main | 3.35 x 3.73 | 3 Pc Ensuite, California Shutter, Double Closet |
| 2nd Br Main | 3.05 x 3.33 | Hardwood Floor, Large Window |
| 3rd Br Main | 3.05 x 3.05 | Hardwood Floor, Large Window |
| Rec Bsmt | 4.57 x 7.11 | |
| Games Bsmt | 5.94 x 7.11 | |
| Cold/Cant Bsmt | 1.73 x 3.63 |
| XXXXXXXX | XXX XX, XXXX |
XXXX XXX XXXX |
$XXX,XXX |
| XXX XX, XXXX |
XXXXXX XXX XXXX |
$XXX,XXX | |
| XXXXXXXX | XXX XX, XXXX |
XXXXXXX XXX XXXX |
|
| XXX XX, XXXX |
XXXXXX XXX XXXX |
$XXX,XXX | |
| XXXXXXXX | XXX XX, XXXX |
XXXXXXX XXX XXXX |
|
| XXX XX, XXXX |
XXXXXX XXX XXXX |
$XXX,XXX |
| XXXXXXXX XXXX | XXX XX, XXXX | $713,000 XXX XXXX |
| XXXXXXXX XXXXXX | XXX XX, XXXX | $739,999 XXX XXXX |
| XXXXXXXX XXXXXXX | XXX XX, XXXX | XXX XXXX |
| XXXXXXXX XXXXXX | XXX XX, XXXX | $749,900 XXX XXXX |
| XXXXXXXX XXXXXXX | XXX XX, XXXX | XXX XXXX |
| XXXXXXXX XXXXXX | XXX XX, XXXX | $829,000 XXX XXXX |

Nottawasaga and Creemore Public School
Elementary: PublicPine River Elementary School
Elementary: PublicNew Lowell Central Public School
Elementary: PublicByng Public School
Elementary: PublicClearview Meadows Elementary School
Elementary: PublicTosorontio Central Public School
Elementary: PublicAlliston Campus
Secondary: PublicStayner Collegiate Institute
Secondary: PublicJean Vanier Catholic High School
Secondary: CatholicNottawasaga Pines Secondary School
Secondary: PublicCollingwood Collegiate Institute
Secondary: PublicBanting Memorial District High School
Secondary: Public- 3 bath
- 3 bed
56 Maple Avenue, Adjala Tosorontio, Ontario • L0M 1K0 • Glencairn



