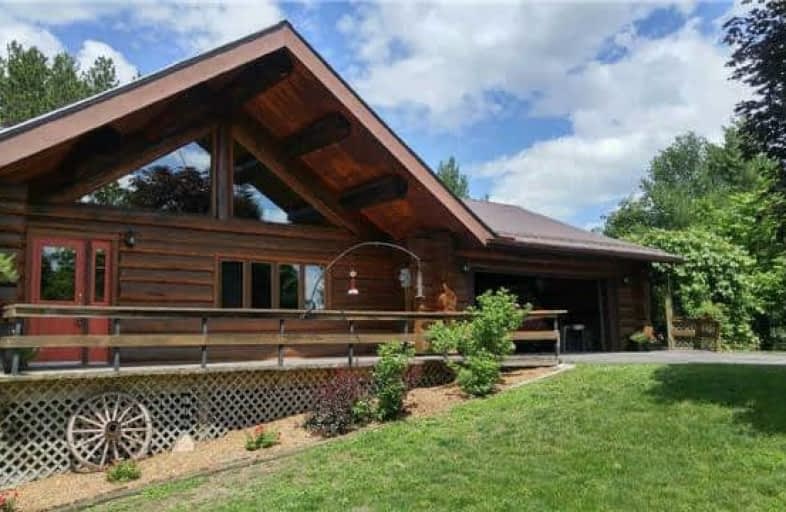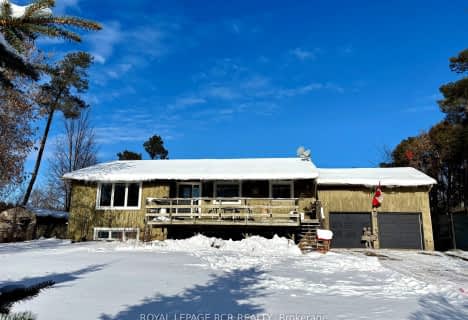Sold on Sep 21, 2017
Note: Property is not currently for sale or for rent.

-
Type: Detached
-
Style: Bungalow
-
Size: 3000 sqft
-
Lot Size: 200 x 435 Feet
-
Age: 16-30 years
-
Taxes: $5,708 per year
-
Days on Site: 25 Days
-
Added: Sep 07, 2019 (3 weeks on market)
-
Updated:
-
Last Checked: 1 month ago
-
MLS®#: S3909778
-
Listed By: Moving on real estate inc., brokerage, brokerage
Can't Reproduce At This Price! Solid, Custom Designed, Log Home Build Has Oversize Bc Timber Exuding Rustic Ambiance. Open Concept Living Area Features Cathedral Ceilings And Floor To Ceiling Views Of A Private 2 Acres. Efficiency Sized Kitchen Features Custom Cherry Wood Cabinetry And Large Pantry. Prof Wkshop Down! Spacious Master Bedroom Suite Complete With 3 Pc Walk-In Shower And W/O To Hot Tub In Sitting Rm. Massive Deck To Entertain! See Tour!
Extras
Fridge, Stove, Dishwasher, Washer, Dryer, C-Vac, Water Softener, Uv Sys, Hot Water Tank, Gar Door Opener, Sep Panel For Generator, Hot Tub (As Is)
Property Details
Facts for 6230 Sunnidale Tos. Town Line, Clearview
Status
Days on Market: 25
Last Status: Sold
Sold Date: Sep 21, 2017
Closed Date: Dec 06, 2017
Expiry Date: Oct 31, 2017
Sold Price: $662,000
Unavailable Date: Sep 21, 2017
Input Date: Aug 27, 2017
Property
Status: Sale
Property Type: Detached
Style: Bungalow
Size (sq ft): 3000
Age: 16-30
Area: Clearview
Community: Rural Clearview
Availability Date: Tba
Inside
Bedrooms: 3
Bedrooms Plus: 1
Bathrooms: 2
Kitchens: 1
Rooms: 6
Den/Family Room: Yes
Air Conditioning: Central Air
Fireplace: No
Laundry Level: Main
Central Vacuum: Y
Washrooms: 2
Utilities
Electricity: Yes
Gas: No
Cable: No
Telephone: Yes
Building
Basement: Fin W/O
Heat Type: Other
Heat Source: Other
Exterior: Log
Elevator: N
UFFI: No
Water Supply Type: Drilled Well
Water Supply: Well
Special Designation: Unknown
Other Structures: Garden Shed
Other Structures: Workshop
Parking
Driveway: Private
Garage Spaces: 2
Garage Type: Attached
Covered Parking Spaces: 20
Total Parking Spaces: 20
Fees
Tax Year: 2017
Tax Legal Description: Pt E1/2 Lt 5 Con 1 Sunnidale Pt 1, 51R18808; Clear
Taxes: $5,708
Highlights
Feature: Golf
Feature: Level
Feature: Wooded/Treed
Land
Cross Street: On Sunn/Tos Townline
Municipality District: Clearview
Fronting On: South
Parcel Number: 581990075
Pool: None
Sewer: Septic
Lot Depth: 435 Feet
Lot Frontage: 200 Feet
Acres: 2-4.99
Zoning: Res
Waterfront: None
Additional Media
- Virtual Tour: http://wylieford.homelistingtours.com/listing/6230-sunnidale-tosorontio-townline
Rooms
Room details for 6230 Sunnidale Tos. Town Line, Clearview
| Type | Dimensions | Description |
|---|---|---|
| Living Main | 6.55 x 7.79 | |
| Kitchen Main | 2.45 x 3.40 | B/I Dishwasher, Pantry |
| Dining Main | 3.35 x 3.65 | |
| Master Main | 4.50 x 6.86 | 3 Pc Ensuite, Laminate, W/O To Porch |
| Other Main | 2.74 x 7.30 | Hot Tub |
| Laundry Main | 2.67 x 7.01 | W/O To Deck |
| 2nd Br Lower | 3.60 x 7.00 | Semi Ensuite |
| 3rd Br Lower | 3.96 x 3.69 | |
| 4th Br Lower | 3.58 x 4.40 | |
| Bathroom Lower | - | 3 Pc Bath |
| Workshop Lower | 4.50 x 7.90 | |
| Other Lower | 6.40 x 6.93 | Concrete Floor |
| XXXXXXXX | XXX XX, XXXX |
XXXX XXX XXXX |
$XXX,XXX |
| XXX XX, XXXX |
XXXXXX XXX XXXX |
$XXX,XXX |
| XXXXXXXX XXXX | XXX XX, XXXX | $662,000 XXX XXXX |
| XXXXXXXX XXXXXX | XXX XX, XXXX | $699,900 XXX XXXX |

Nottawasaga and Creemore Public School
Elementary: PublicPine River Elementary School
Elementary: PublicNew Lowell Central Public School
Elementary: PublicByng Public School
Elementary: PublicClearview Meadows Elementary School
Elementary: PublicTosorontio Central Public School
Elementary: PublicAlliston Campus
Secondary: PublicStayner Collegiate Institute
Secondary: PublicJean Vanier Catholic High School
Secondary: CatholicNottawasaga Pines Secondary School
Secondary: PublicCollingwood Collegiate Institute
Secondary: PublicBanting Memorial District High School
Secondary: Public- 3 bath
- 3 bed
56 Maple Avenue, Adjala Tosorontio, Ontario • L0M 1K0 • Glencairn



