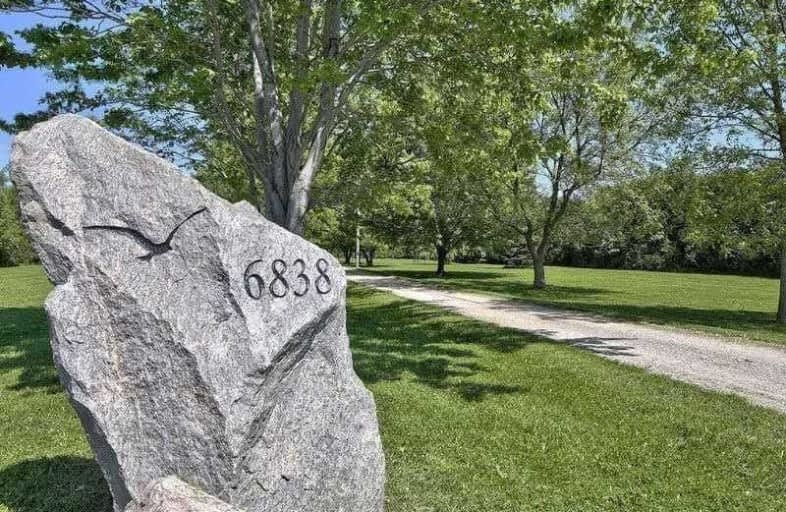Inactive on Jul 31, 2021
Note: Property is not currently for sale or for rent.

-
Type: Detached
-
Style: 1 1/2 Storey
-
Lot Size: 264 x 630 Feet
-
Age: No Data
-
Taxes: $5,600 per year
-
Days on Site: 77 Days
-
Added: May 14, 2021 (2 months on market)
-
Updated:
-
Last Checked: 2 months ago
-
MLS®#: S5236279
-
Listed By: Prestigium real estate ltd., brokerage
Living On Green! The Designs Used In The Arts And Craft Of This Stone House Are Unique. Beautiful Landscaped 3.6 Acre Lot. This 4 Bedroom 4 Washroom Character Home Provides 2900 Sft Of Generous Space For Living. Upgrade Central Forced Air System For Heating & Cooling Comfortable. Supplement Gas Generator Stand-By No Power Lose And Safety! Perfect For You Working At Home Or Enjoy Country Style Lining. Minute To Stayner, Close To Collingwood And Wasaga Beach.
Extras
Dishwasher, Washer, Dryer, Microwave, Refrigerator, Gas Cooktop, Pool Equipment, Window Coverings, Wine Cooler, Riding Mower.
Property Details
Facts for 6838 Higway 26 Expressway, Clearview
Status
Days on Market: 77
Last Status: Expired
Sold Date: Jun 07, 2025
Closed Date: Nov 30, -0001
Expiry Date: Jul 31, 2021
Unavailable Date: Jul 31, 2021
Input Date: May 15, 2021
Property
Status: Sale
Property Type: Detached
Style: 1 1/2 Storey
Area: Clearview
Community: Stayner
Availability Date: Flex
Inside
Bedrooms: 4
Bathrooms: 4
Kitchens: 1
Rooms: 9
Den/Family Room: Yes
Air Conditioning: Central Air
Fireplace: Yes
Washrooms: 4
Building
Basement: Sep Entrance
Basement 2: Walk-Up
Heat Type: Forced Air
Heat Source: Gas
Exterior: Stone
Water Supply: Well
Special Designation: Unknown
Parking
Driveway: Private
Garage Type: None
Covered Parking Spaces: 10
Total Parking Spaces: 20
Fees
Tax Year: 2021
Tax Legal Description: Pt Lt Con 11 Sunnidale As In R1354358
Taxes: $5,600
Land
Cross Street: Hihgway 26 And Centr
Municipality District: Clearview
Fronting On: North
Pool: Inground
Sewer: Septic
Lot Depth: 630 Feet
Lot Frontage: 264 Feet
Lot Irregularities: 3.63 Acres
Acres: 2-4.99
Rooms
Room details for 6838 Higway 26 Expressway, Clearview
| Type | Dimensions | Description |
|---|---|---|
| Living Main | 4.47 x 6.90 | Wood Floor |
| Dining Main | 4.40 x 5.43 | Walk-Out |
| Kitchen Main | 3.50 x 4.59 | Eat-In Kitchen |
| Master Main | 3.40 x 4.11 | 3 Pc Ensuite |
| 2nd Br 2nd | 3.71 x 4.09 | |
| 2nd Br 2nd | 3.42 x 3.78 | |
| 2nd Br 2nd | 3.76 x 3.76 | |
| Other 2nd | 4.00 x 5.43 | |
| Foyer Main | - | |
| Bathroom Main | - | 2 Pc Bath |
| Bathroom Main | - | 3 Pc Ensuite |
| Bathroom 2nd | - | 5 Pc Bath |
| XXXXXXXX | XXX XX, XXXX |
XXXXXXXX XXX XXXX |
|
| XXX XX, XXXX |
XXXXXX XXX XXXX |
$X,XXX,XXX | |
| XXXXXXXX | XXX XX, XXXX |
XXXXXXX XXX XXXX |
|
| XXX XX, XXXX |
XXXXXX XXX XXXX |
$X,XXX,XXX | |
| XXXXXXXX | XXX XX, XXXX |
XXXXXXX XXX XXXX |
|
| XXX XX, XXXX |
XXXXXX XXX XXXX |
$X,XXX | |
| XXXXXXXX | XXX XX, XXXX |
XXXX XXX XXXX |
$XXX,XXX |
| XXX XX, XXXX |
XXXXXX XXX XXXX |
$XXX,XXX | |
| XXXXXXXX | XXX XX, XXXX |
XXXXXXXX XXX XXXX |
|
| XXX XX, XXXX |
XXXXXX XXX XXXX |
$XXX,XXX |
| XXXXXXXX XXXXXXXX | XXX XX, XXXX | XXX XXXX |
| XXXXXXXX XXXXXX | XXX XX, XXXX | $1,480,000 XXX XXXX |
| XXXXXXXX XXXXXXX | XXX XX, XXXX | XXX XXXX |
| XXXXXXXX XXXXXX | XXX XX, XXXX | $1,680,000 XXX XXXX |
| XXXXXXXX XXXXXXX | XXX XX, XXXX | XXX XXXX |
| XXXXXXXX XXXXXX | XXX XX, XXXX | $3,380 XXX XXXX |
| XXXXXXXX XXXX | XXX XX, XXXX | $749,000 XXX XXXX |
| XXXXXXXX XXXXXX | XXX XX, XXXX | $764,000 XXX XXXX |
| XXXXXXXX XXXXXXXX | XXX XX, XXXX | XXX XXXX |
| XXXXXXXX XXXXXX | XXX XX, XXXX | $785,000 XXX XXXX |

Nottawasaga and Creemore Public School
Elementary: PublicByng Public School
Elementary: PublicClearview Meadows Elementary School
Elementary: PublicSt Noel Chabanel Catholic Elementary School
Elementary: CatholicWorsley Elementary School
Elementary: PublicBirchview Dunes Elementary School
Elementary: PublicCollingwood Campus
Secondary: PublicStayner Collegiate Institute
Secondary: PublicElmvale District High School
Secondary: PublicJean Vanier Catholic High School
Secondary: CatholicNottawasaga Pines Secondary School
Secondary: PublicCollingwood Collegiate Institute
Secondary: Public- 4 bath
- 4 bed



