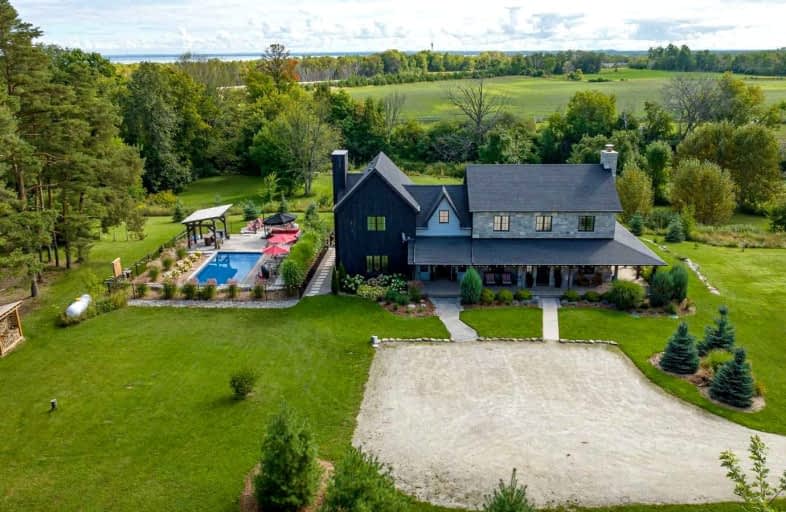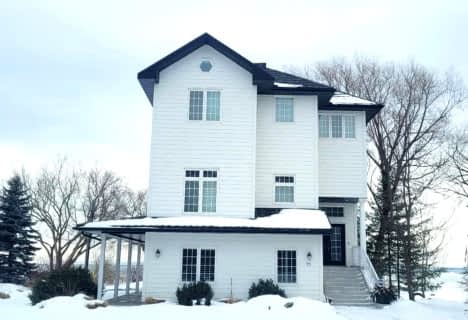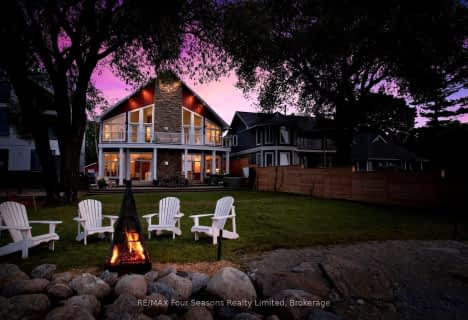
Video Tour

ÉÉC Notre-Dame-de-la-Huronie
Elementary: Catholic
3.43 km
Connaught Public School
Elementary: Public
3.74 km
Nottawa Elementary School
Elementary: Public
3.00 km
St Marys Separate School
Elementary: Catholic
4.25 km
Cameron Street Public School
Elementary: Public
4.13 km
Admiral Collingwood Elementary School
Elementary: Public
2.85 km
Collingwood Campus
Secondary: Public
4.16 km
Stayner Collegiate Institute
Secondary: Public
8.10 km
Elmvale District High School
Secondary: Public
26.64 km
Jean Vanier Catholic High School
Secondary: Catholic
3.27 km
Nottawasaga Pines Secondary School
Secondary: Public
29.19 km
Collingwood Collegiate Institute
Secondary: Public
3.76 km



