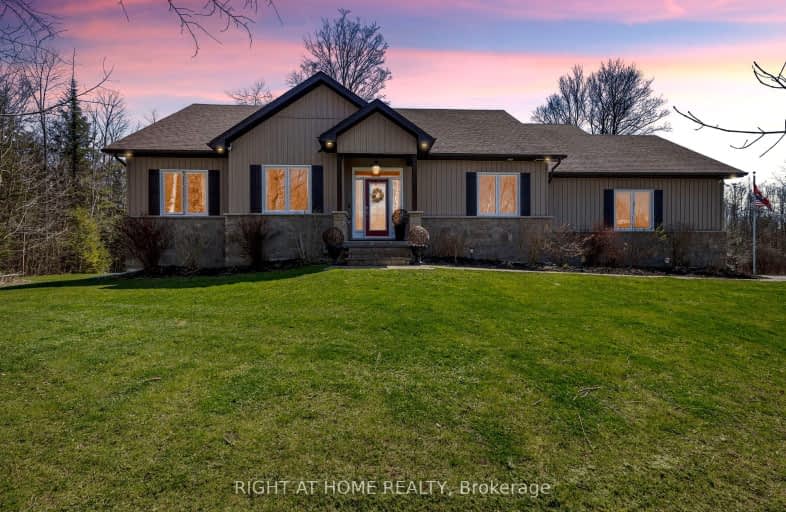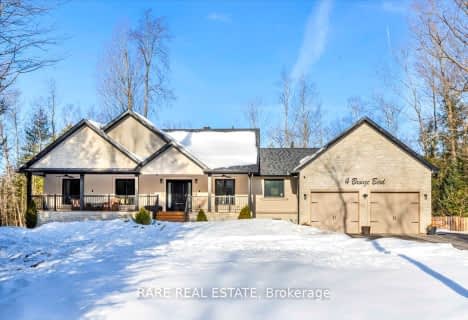Car-Dependent
- Almost all errands require a car.
1
/100
Somewhat Bikeable
- Most errands require a car.
27
/100

Académie La Pinède
Elementary: Public
11.42 km
ÉÉC Marguerite-Bourgeois-Borden
Elementary: Catholic
11.54 km
Pine River Elementary School
Elementary: Public
8.11 km
New Lowell Central Public School
Elementary: Public
1.25 km
Our Lady of Grace School
Elementary: Catholic
8.26 km
Angus Morrison Elementary School
Elementary: Public
9.02 km
Alliston Campus
Secondary: Public
25.37 km
Stayner Collegiate Institute
Secondary: Public
11.96 km
Elmvale District High School
Secondary: Public
24.76 km
Nottawasaga Pines Secondary School
Secondary: Public
9.29 km
St Joan of Arc High School
Secondary: Catholic
18.90 km
Bear Creek Secondary School
Secondary: Public
19.22 km
-
Dog Park
Angus ON 7.27km -
Peacekeepers Park
Angus ON 7.71km -
Angus Community Park
6 HURON St, Essa 9.4km
-
TD Canada Trust ATM
6 Treetop St, Angus ON L0M 1B2 8.07km -
CIBC
165 Mill St, Angus ON L0M 1B2 8.26km -
TD Bank Financial Group
2802 County Rd 42, Stayner ON L0M 1S0 9.46km



