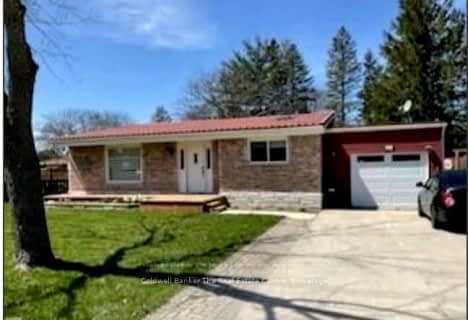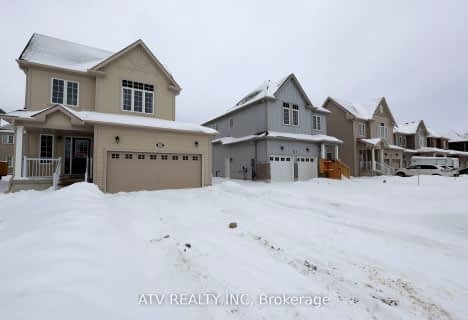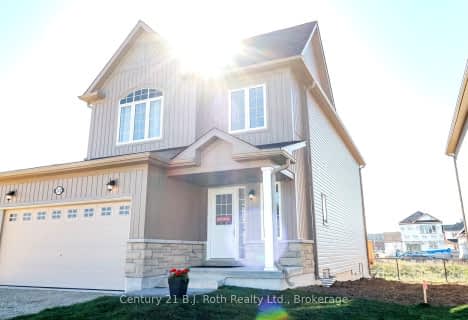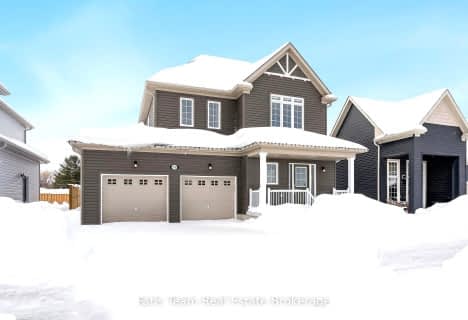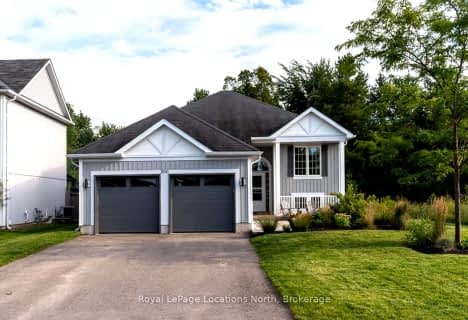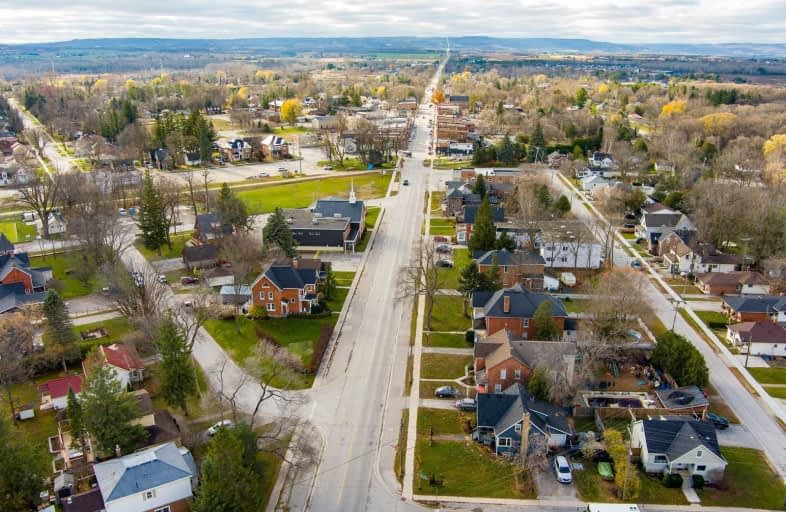
Video Tour

Nottawasaga and Creemore Public School
Elementary: Public
10.82 km
Byng Public School
Elementary: Public
0.48 km
Clearview Meadows Elementary School
Elementary: Public
1.00 km
St Noel Chabanel Catholic Elementary School
Elementary: Catholic
4.62 km
Worsley Elementary School
Elementary: Public
6.75 km
Birchview Dunes Elementary School
Elementary: Public
11.24 km
Collingwood Campus
Secondary: Public
13.39 km
Stayner Collegiate Institute
Secondary: Public
1.16 km
Elmvale District High School
Secondary: Public
24.88 km
Jean Vanier Catholic High School
Secondary: Catholic
12.36 km
Nottawasaga Pines Secondary School
Secondary: Public
19.99 km
Collingwood Collegiate Institute
Secondary: Public
12.68 km


