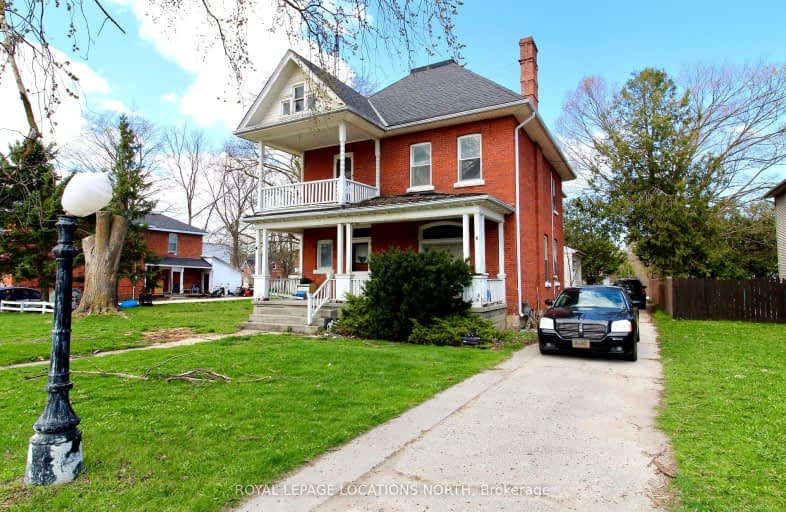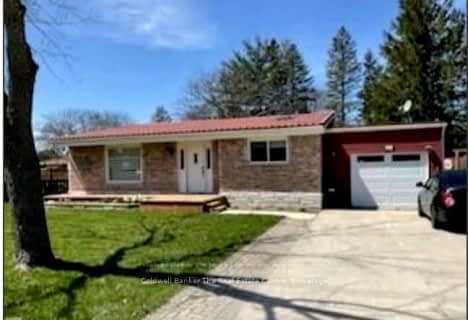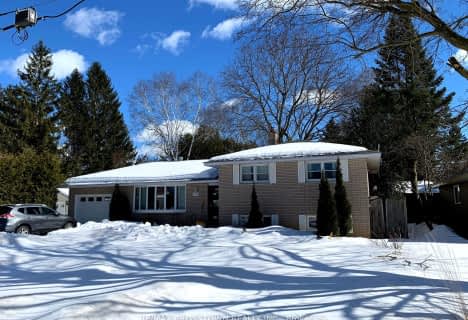Car-Dependent
- Most errands require a car.
28
/100
Bikeable
- Some errands can be accomplished on bike.
58
/100

Nottawasaga and Creemore Public School
Elementary: Public
10.87 km
Byng Public School
Elementary: Public
0.51 km
Clearview Meadows Elementary School
Elementary: Public
0.97 km
St Noel Chabanel Catholic Elementary School
Elementary: Catholic
4.57 km
Worsley Elementary School
Elementary: Public
6.70 km
Birchview Dunes Elementary School
Elementary: Public
11.19 km
Collingwood Campus
Secondary: Public
13.36 km
Stayner Collegiate Institute
Secondary: Public
1.13 km
Elmvale District High School
Secondary: Public
24.84 km
Jean Vanier Catholic High School
Secondary: Catholic
12.34 km
Nottawasaga Pines Secondary School
Secondary: Public
20.02 km
Collingwood Collegiate Institute
Secondary: Public
12.66 km
-
Wasaga Bark Park
Wasaga ON 6.44km -
Pawplar Park
Collingwood ON 11.43km -
Dog Park
Collingwood ON 12.35km
-
TD Canada Trust Branch and ATM
7267 26 Hwy, Stayner ON L0M 1S0 0.27km -
TD Bank Financial Group
7267 26 Hwy, Stayner ON L0M 1S0 0.28km -
Localcoin Bitcoin ATM - Hasty Market - Stayner
7367 On-26, Stayner ON L0M 1S0 0.79km










