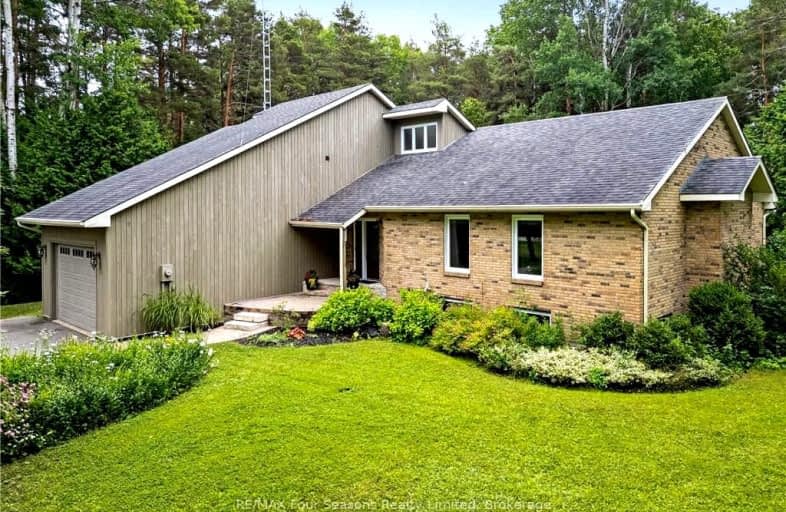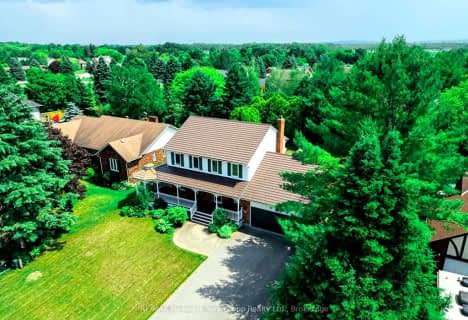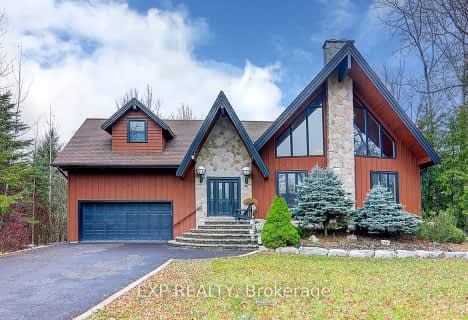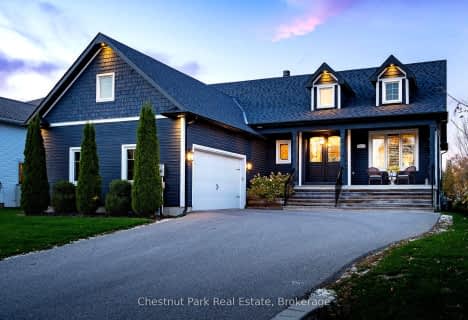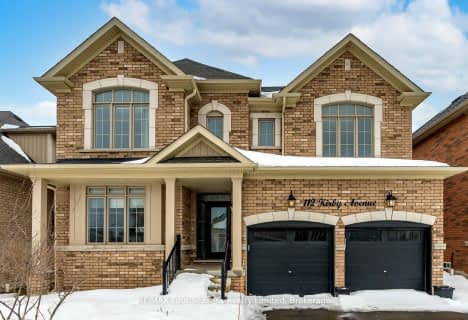Car-Dependent
- Almost all errands require a car.
Somewhat Bikeable
- Most errands require a car.

ÉÉC Notre-Dame-de-la-Huronie
Elementary: CatholicConnaught Public School
Elementary: PublicNottawa Elementary School
Elementary: PublicSt Marys Separate School
Elementary: CatholicCameron Street Public School
Elementary: PublicAdmiral Collingwood Elementary School
Elementary: PublicCollingwood Campus
Secondary: PublicStayner Collegiate Institute
Secondary: PublicElmvale District High School
Secondary: PublicJean Vanier Catholic High School
Secondary: CatholicNottawasaga Pines Secondary School
Secondary: PublicCollingwood Collegiate Institute
Secondary: Public-
Pawplar Park
Collingwood ON 1.98km -
Dog Park
Collingwood ON 3.18km -
Home Away From Home Doggie Daycare
4321 County Rd 124, Collingwood ON L9Y 3Z1 3.2km
-
TD Bank Financial Group
10150 26 Hwy, Collingwood ON L9Y 5R1 3.65km -
TD Canada Trust ATM
10150 On-26, Collingwood ON L9Y 3Z1 3.68km -
Scotiabank
247 Hurontario St, Collingwood ON L9Y 2M4 3.97km
- 3 bath
- 3 bed
- 3500 sqft
105 Stephens Street, Collingwood, Ontario • L9Y 0G5 • Collingwood
- 4 bath
- 4 bed
- 2500 sqft
53 Broadview Street, Collingwood, Ontario • L9Y 0X2 • Collingwood
- 2 bath
- 3 bed
- 2000 sqft
134 Stanley Street, Collingwood, Ontario • L9Y 0G3 • Collingwood
