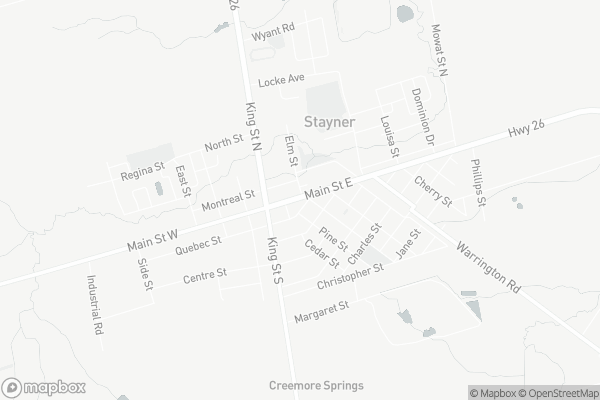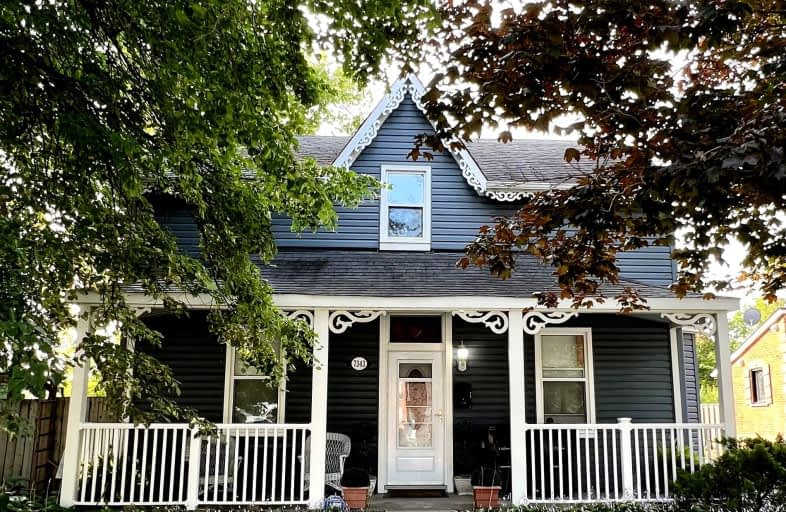Very Walkable
- Most errands can be accomplished on foot.
73
/100
Bikeable
- Some errands can be accomplished on bike.
64
/100

Nottawasaga and Creemore Public School
Elementary: Public
10.54 km
Byng Public School
Elementary: Public
0.21 km
Clearview Meadows Elementary School
Elementary: Public
0.86 km
Nottawa Elementary School
Elementary: Public
9.64 km
St Noel Chabanel Catholic Elementary School
Elementary: Catholic
4.79 km
Worsley Elementary School
Elementary: Public
7.10 km
Collingwood Campus
Secondary: Public
13.07 km
Stayner Collegiate Institute
Secondary: Public
0.95 km
Elmvale District High School
Secondary: Public
25.45 km
Jean Vanier Catholic High School
Secondary: Catholic
12.02 km
Nottawasaga Pines Secondary School
Secondary: Public
20.37 km
Collingwood Collegiate Institute
Secondary: Public
12.31 km
-
Boyne River at Riverdale Park
Alliston ON 0.32km -
Wasaga Bark Park
Wasaga ON 6.8km -
Wasaga Beach Provincial Park
Power Line Rd, Wasaga Beach ON 9.01km
-
RBC Royal Bank
7307 26 Hwy, Stayner ON L0M 1S0 0.18km -
TD Bank Financial Group
7267 26 Hwy, Stayner ON L0M 1S0 0.38km -
TD Canada Trust Branch and ATM
7267 26 Hwy, Stayner ON L0M 1S0 0.39km


